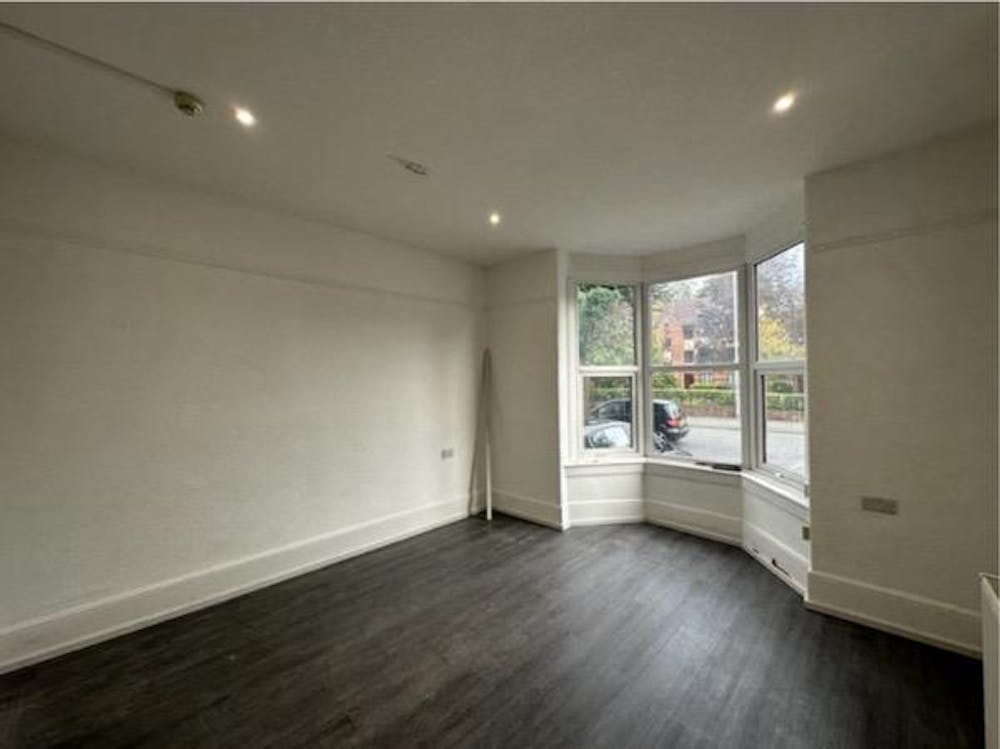Summary
| Property Type | Residential Development / Other |
| Tenure | To Let / For Sale |
| Size | 4,830 sq ft |
| Rent | £60,000 per annum |
| Rates Payable | Upon Enquiry |
- Substantial three storey detached property with a basement currently arranged as 9 bedrooms with proprietors flat
- Total Gross Internal Floor Area 4,830 ft sq ( 448.48 m sq)
- Viewing highly recommended
About
The property provides a substantial three storey detached care home with a single storey rear extension and a basement area. The property is arranged to provide a Total Gross Internal Floor Area of approximately 4,830 ft sq (448.48 m sq) arranged to provide 9 bedrooms with one-bedroom proprietors flat. The property benefits from onsite car parking to the front of the property and a rear garden area.
The property would lend itself to a variety of care, education, religious, office-based uses as well as residential conversion, subject to the receipt of the relevant planning consents.
The property is arranged on the ground floor to provide an entrance hallway, Bedroom 1 with ensuite shower room, a one bedroomed proprietors flat (arranged to provide a hallway, bedroom, kitchen and bathroom), bedroom 2, bedroom 3 with bathroom, office, Dining Room, Sitting room and commercial kitchen and bedroom 4. The first floor area is arranged to provide a landing area, 4 bedrooms with ensuite shower room/bathrooms and the second floor is arranged to provide a landing area, 2 bedrooms with separate toilets and two stores.
The property has two basement areas providing stores with a Total Gross Internal Floor Area of approximately 298 ft sq (27.68 m sq).
The property is of traditional construction. An internal inspection of the property needs to be undertaken to understand fully the size and potential of the property.
The property has a Total Site Area of approximately 0.157 acres (0.063 hectares).
Location
The property is prominently located fronting onto Birmingham Road in the town of Kidderminster.
The property is located on the north side of Birmingham Road. The property is located an area of mixed development including Shrubbery Nursing Home, Airtech and the Army Reserve Centre and Holly Trinity School.
The property has vehicular and pedestrian access from Birmingham Road.
The property is located within proximity of all local amenities. The property is located approximately 0.9 miles north east of Kidderminster town centre.
Kidderminster is a large market town in Worcestershire. The town is located north of the River Stour and east of the River Severn. There are two railway stations in the town, the main National Rail station is operated by West Midlands trains and Kidderminster Town, which is the preserved Heritage Railway Line of Severn Valley Railway. Several major routes run through the town including the A456, A451, A449 and A448.
Kidderminster is a town with a population of 56,530 people at the 2011 census and is located approximately 25 miles from Telford and 15 miles from Worcester and 17 miles from Birmingham.
Mainline Stations
-
Kidderminster9 mins
-
Blakedown53 mins
-
Hartlebury77 mins
-
Hagley85 mins
Underground Station
-
Chesham1618 mins
-
Reading1623 mins
-
Amersham1646 mins
-
Twyford1665 mins
Downloads
Download Particulars
Further Information
-
Tenure
The property is offered to let on a new lease for a length of term by negotiation with rent reviews at three yearly intervals on Tenants Full Repairing and Insuring terms.
-
Services
(not tested at the time of our inspection)
We understand that all mains services are connected to the property.
The property benefits from gas fired central heating. -
Planning
Prospective tenants should rely on their own enquiries
The property is understood to benefit planning consent for Use Class C2 as a care home under the Town and Country Use Classes Order 1987.
The property would lend itself to a variety of potential alternative uses subject to statutory consents.




























