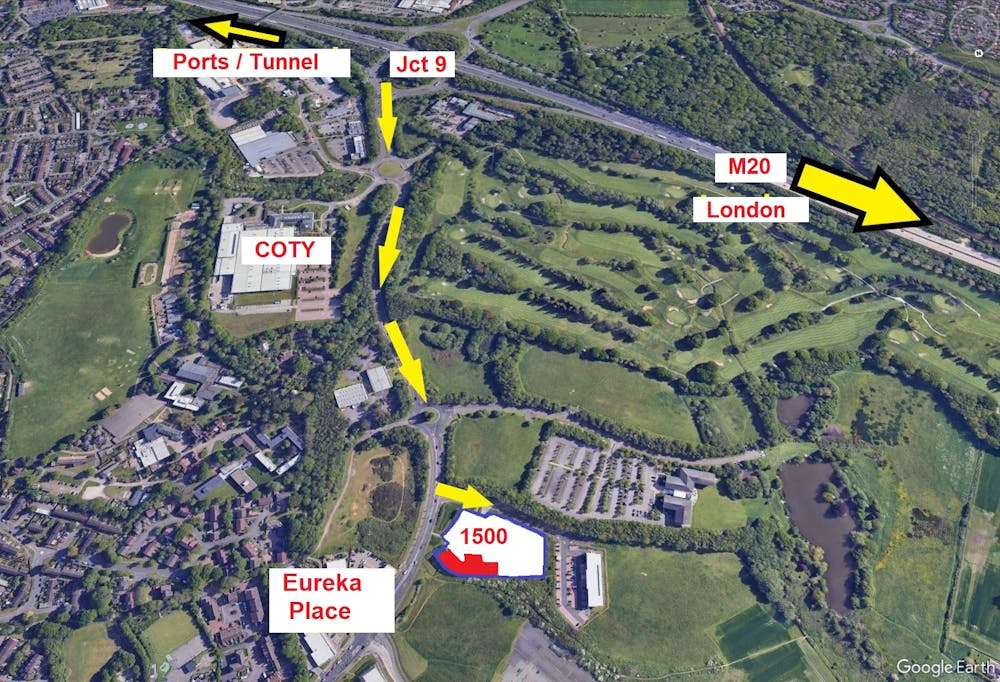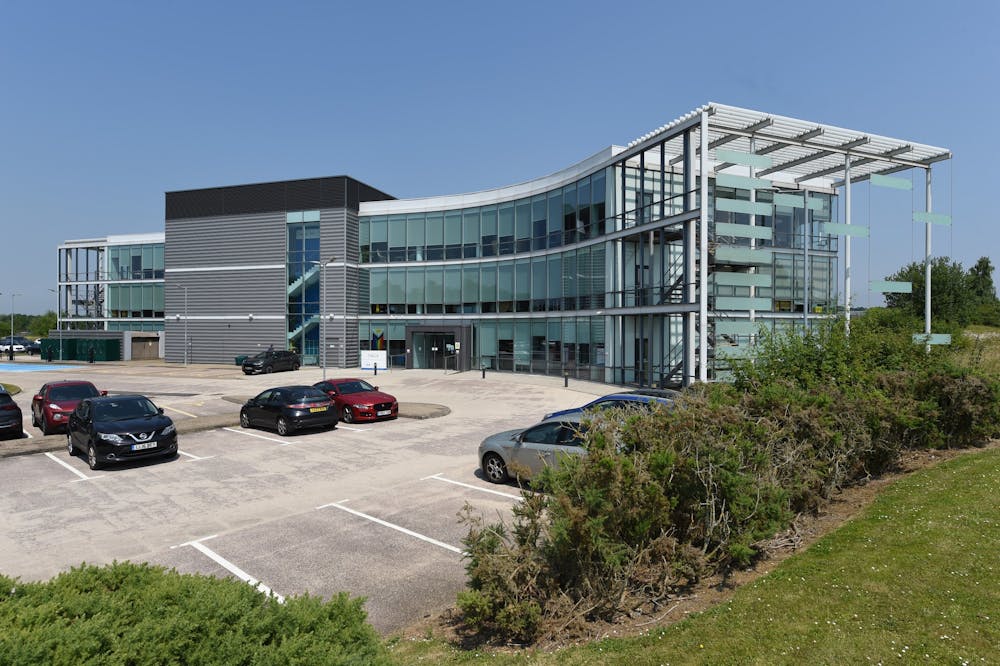Summary
| Property Type | Office |
| Tenure | To Let |
| Size | 11,100 to 35,850 sq ft |
| Rent | Rent on application |
| Rates Payable | £344,100 per annum The tenant will be responsible for paying business rates direct to Ashford Borough Council. |
| Service Charge | n/a |
| Estate Charge | There is an estate charge for the upkeep of the common parts, landscaping of Eureka Park. Further information upon request. |
- Modern 3 storey office building
- 207 car spaces (1:173 sq ft)
- Raised Floors (150mm clear)
- 13 person passenger lift
- Glazed reception
- VRF Air conditioning
- M20 Junction 9 less than 1 mile
About
A stunning 3 storey headquarters style office building in a prominent location with superb views and facilities including VRF air conditioning, raised floors, suspended ceilings, LG7 lighting, WC's on each floor with shower facilities on the ground floor.

Accommodation
| Name | sq ft | sq m |
| Ground - Reception | 480 | 44.59 |
| Ground - Offices | 11,100 | 1,031.22 |
| 1st - Offices | 12,123 | 1,126.26 |
| 2nd - Offices | 12,147 | 1,128.49 |
| Total | 35,850 | 3,330.56 |
Location
Eureka Park is an established office location just 1 minutes drive to the North of M20 junction 9 via the A251 Trinity Road providing connections to the M25 and national motorway networks to the West and Dover/Channel Ports to the East. Eureka Place is a short walk from the property providing local shops and eating facilities whilst Ashford town centre is 2 miles to the south, including Ashford International Railway Station providing a travel time of 38 minutes to London St Pancras.
What Three Words: lavished.welcome.reports
Mainline Stations
-
Ashford International36 mins
-
Wye55 mins
-
Charing (Kent)82 mins
-
Pluckley102 mins
Underground Station
-
Chafford Hundred641 mins
-
Knockholt658 mins
-
Purfleet670 mins
-
Ockendon672 mins
Downloads
Download Marketing Brochure
Further Information
-
Terms
Entire building available to lease from Q2 2025, alternatively consideration will be given to letting in single floors.


















