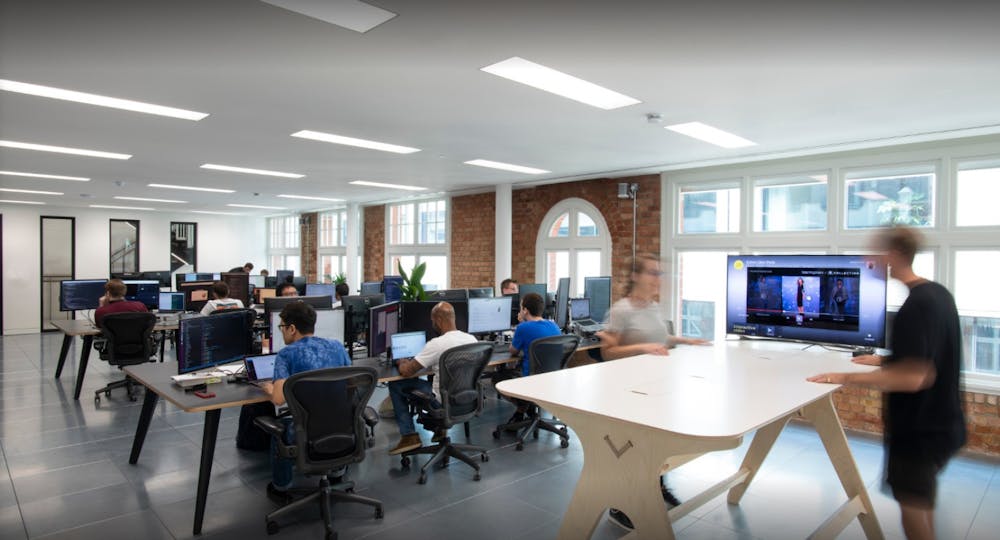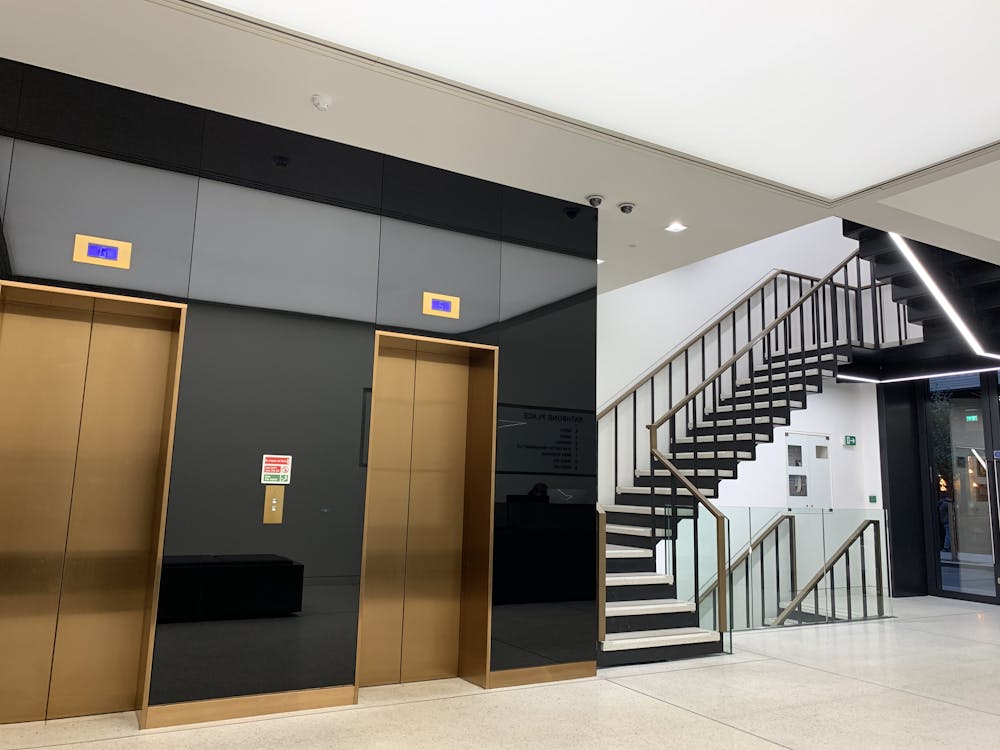Summary
| Property Type | Office |
| Tenure | To Let |
| Size | 3,220 sq ft |
| Rent | £273,955.00 per annum Quoting |
| Rates Payable | £97,776 per annum |
| Service Charge | £42,770 per annum |
- Fibre internet connection (service is 100/100Mbps).
- BTnet Fibre lease line: 100mb on 100mb bearer
- Concierge service
- Fully raised flooring
- Fully fitted kitchen
- Fully fitted board room and conference room (carpeted)
- 2 x private phone booths
- Fitted Reception
- Open plan layout
- Secure cycle storage (common area)
- 2 x 8 person lifts
- Lockers
- Shower/changing facilities (common area)
- Featured brick slips wall
- Furniture and boardroom tech purchase options available (pictured). Sonos surround system
- LED Lighting throughout
- AC throughout (not tested)
- Front and back natural light
About
A state of the art building with significant character throughout. The 3rd floor was recently refurbished to a very high standard and there are furniture and tech options available for a premium (POA). Plug and play style or fully vacant opportunities. Concierge service on the ground floor with welcoming modern reception. The floor benefits from superb natural light and is fully fitted ready for tenant’s occupation. See full list of amenities.

Accommodation
| Name | sq ft | sq m | Tenure | Availability |
| 3rd | 3,220 | 299.15 | To Let | Available |
| Total | 3,220 | 299.15 |
Location
The property is located on Rathbone place right opposite the new mixed used development, Rathbone square. Tottenham Court road (Northern and Central Line) is circa 5 minutes from the property as well as Oxford Circus Station (Central, Bakerloo and Victoria Line) being located around 10 minutes’ walk away.
Downloads
Download Marketing Brochure
Further Information
-
Specifications
Fibre internet connection (service is 100/100Mbps).
BTnet Fibre lease line: 100mb on 100mb bearer.
Concierge service.
Fully raised flooring.
Fully fitted kitchen.
Fully fitted board room and conference room (carpeted).
2 x private phone booths.
Fitted reception.
Open plan layout.
Secure cycle storage (common area).
2 x 8 person lifts.
Lockers.
Showers/changing facilities (common area).
Featured brick slips wall.
Furniture and boardroom tech purchase options available (pictured).
Sonos surround system.
LED Lighting throughout.
AC throughout (not tested).
Front and back natural light. -
Viewings
Strictly through Robert Irving Burns.
-
Terms
Option 1: Sublease for a term up until 20th February 2023.
Option 2: An assignment of the existing FRI lease until 4th March 2023 at a passing rent of £273,955 per annum exclusive of VAT. The lease is contracted outside of the Landlord and Tenant Act 1954.




















