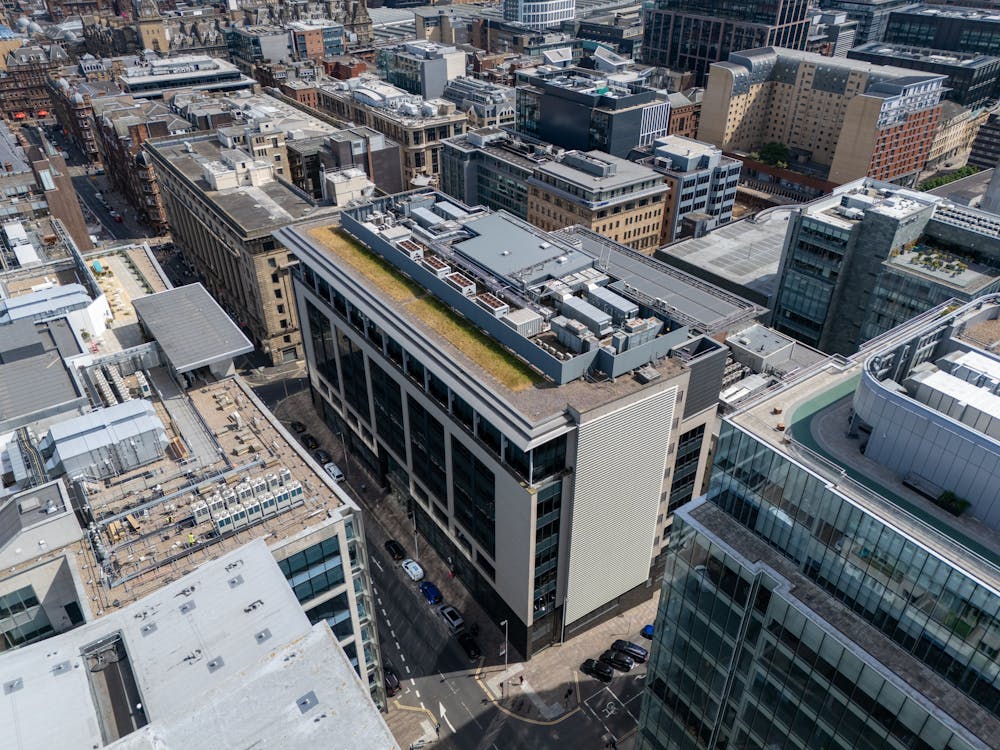An opportunity to acquire a prime office redevelopment in Glasgow’s business district.
Summary
- 141 Bothwell Street occupies a 100% prime location on Glasgow’s premier business address.
- The building was developed in 2009 and extends to a GIA of 234,845 sq ft with a NIA of 174,610 sq ft.
- Strategically located within a 5-minute walk of Scotland’s busiest railway station, Glasgow Central.
- Opportunity to create a leading prime Grade A office with strong ESG credentials (currently EPC C).
- Only one speculative office refurbishment onsite and due to complete before 2027.
- One of only three buildings that can currently accommodate a requirement greater than 100,000 sq ft
Accommodation
The accommodation comprises the following areas:
| Name | sq ft | Availability |
| 8th | 17,991 | Available |
| 7th | 18,129 | Available |
| 6th | 20,483 | Available |
| 5th | 20,397 | Available |
| 4th | 20,483 | Available |
| 3rd | 20,525 | Available |
| 2nd | 20,246 | Available |
| 1st | 18,782 | Available |
| Ground | 17,574 | Available |
| Total | 174,610 |

Location
141 Bothwell Street occupies a prestigious island site in the heart of Glasgow’s International Financial Services District, Scotland’s financial and professional services hub. Located opposite the recently refurbished Aurora building at the gateway to the city centre, the property benefits from ease of access to the M8 motorway, which forms part of Glasgow’s Inner Ring Road and provides a direct connection to Glasgow Airport to the west and Edinburgh to the east.
Bothwell Street benefits from a wide selection of day to day amenities and coffee shops, including Pret, Starbucks and Costa, together with a host of local independent operators.
Get directions from Google Maps
Mainline Stations
-
Glasgow Central5 mins
-
Anderston6 mins
-
Charing Cross (Glasgow)6 mins
-
Glasgow Queen Street9 mins
Underground Station
-
Chesham6246 mins
-
Amersham6286 mins
-
Chalfont and Latimer6310 mins
-
Chorleywood6342 mins
Further Information
Price Offers in excess of £18,500,000
Rates Payable Upon Enquiry
Description
The property extends to a GIA of 234,845 sq ft (NIA of 174,610 sq ft) over basement, ground and eight upper floors. Typical floor plates are c.20,000 sq ft with a single row of four columns on each floor. Serviced by 5 large passenger lifts, 2 firefighter lifts and 1 goods lift, the floor plate can be subdivided easily to offer occupiers a range of floor sizes.
Each floor offers impressive 2.8m floor-to-ceiling heights, enhanced by 1,000mm ceiling voids and 180mm raised access flooring maximising flexibility.
The property is partially let to Pinsent and Masons at an annual passing rent of £961,880, expiring in March 2026. This will enable a developer to commence works of modernisation and refurbishment to create contemporary office space and meet the requirements of today’s corporate occupiers.
Viewings
Strictly by appointment with Savills.



