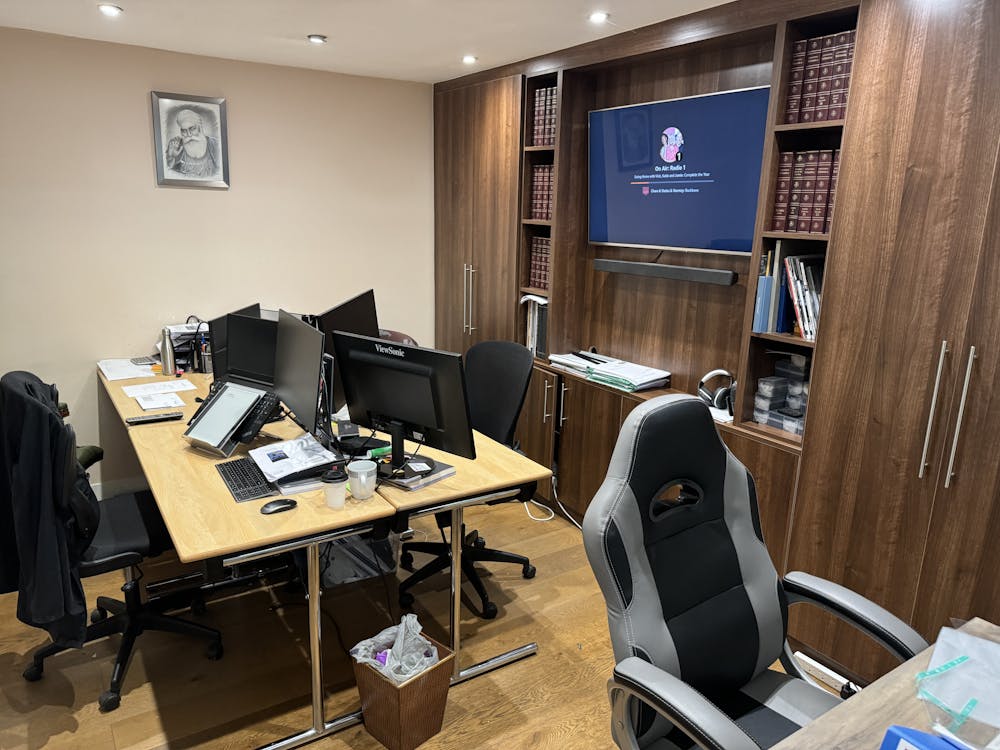Mixed-use, retail & residential freehold investment.
Summary
- 7 unit HMO with ground floor commercial unit
- Residential fully let at a gross income of £136,400 pa
- Commercial unit offered with VP or a short term lease back
- Travel time of 14 mins to Paddington and 17 mins to Bond Street via the Elizabeth Line.
- Offers in excess of £1,800,000, STC and excluding VAT, equating to 6.40% NIY and a capital value of £775 psf
Accommodation
The accommodation comprises the following areas:
| Name | sq ft | sq m | Availability |
| 3rd - Room 8 (Grey Suite) | 334 | 31.03 | Occupied |
| 2nd - Room 7 (Forest Suite) | 215 | 19.97 | Occupied |
| 2nd - Room 6 (Mint Suite) | 215 | 19.97 | Occupied |
| 1st - Room 5 (Dream Suite) | 215 | 19.97 | Occupied |
| 1st - Room 4 (Cafe Suite) | 215 | 19.97 | Occupied |
| Ground - Room 2 (Vanilla Suite) | 205 | 19.05 | Occupied |
| Ground - Room 3 | 161 | 14.96 | Occupied |
| Ground - Retail Unit | 398 | 36.98 | Occupied |
| Lower Ground - Room 1 (Macadamia Suite) | 366 | 34 | Occupied |
| Total | 2,324 | 215.90 |

Location
The property is well positioned on the western side of The Avenue opposite The Drayton Court public house which is at the southern end of the street. The immediate area benefits from several newsagents, pharmacies, cafés, a florist, a dry cleaners and several takeaway food outlets, all of which are independent operators.
The building sits within the Ealing Council local authority area. The property is only a 1 minute walk from West Ealing Station which has a travel time of 14 minutes to Paddington and 17 minutes to Bond St via the Elizabeth Line. The immediate vicinity is improving rapidly with recent developments such as Twenty Three West and Luminosity Court now complete.
Get directions from Google Maps
Mainline Stations
-
West Ealing2 mins
-
Drayton Green9 mins
-
Castle Bar Park14 mins
-
Ealing Broadway15 mins
Underground Station
-
West Ealing2 mins
-
Drayton Green8 mins
-
Castle Bar Park14 mins
-
Ealing Broadway15 mins
Further Information
Price Offers in excess of £1,800,000 subject to contract and excluding VAT
Description
The property is a well maintained, brick built mixed use building built in the 1960s arranged over basement, ground and three upper floors. The ground floor commercial unit extends out onto the street with the residential above set back from the road. The property is brick built and sits under a pitched tiled roof with a flat roof over some of the commercial element. The loft space was converted in 2016 to create further habitable space. All glazing is modern, with double glazing as a minimum. The windows on the upper floors are uPVC fittings and Velux windows in the converted loft space. Access to the commercial unit is via a steel framed glazed door, to the left hand side of this door is a timber entrance door which gives access to the residential units. Internally, the residential communal areas are well set out with all residential units accessed from the communal hallway / landing areas. All residential units were renovated in 2019 and benefit from a self-contained kitchen area and en-suite bathrooms. The communal kitchen / utility room is largely used for laundry purposes.
Planning
The property is not listed and does not sit within a conservation area.
Proposal
Offers sought in excess of £1,800,000, subject to contract and excluding VAT. This equates to net initial yield of 6.40% after purchaser’s costs and reflects a capital value of £775 psf.











