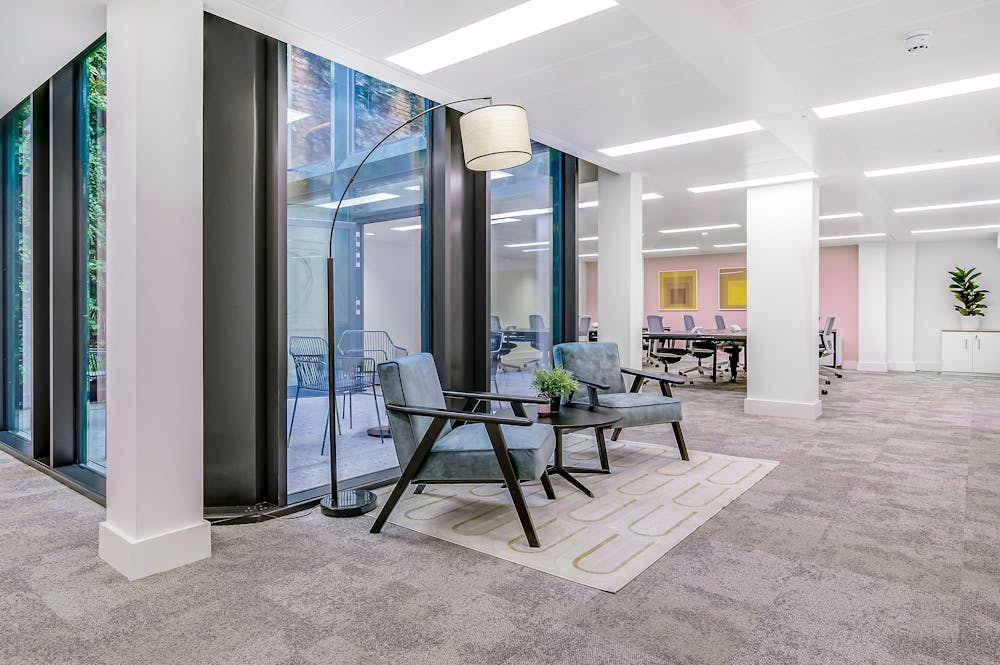*Last Remaining Floor* Fully Fitted Garden Floor with Private Courtyard and Fantastic Communal Facilities
Summary
- Fully Fitted (Cat A+) Garden Floor with Private Courtyard
- 24 desks, informal meeting area, waiting/reception area, kitchen and breakout
- 'The Drawing Room' - Communal Lounge with TopBrewer coffee service
- Terraces - Private & Communal
- 2 x Bookable Meeting Rooms - 'Marmaduke' & 'Queeney'
- Reception & Concierge Service
- Cycle Store, Lockers & Showers
Accommodation
The accommodation comprises the following areas:
| Name | sq ft | sq m | Availability |
| Unit - Garden | 2,251 | 209.12 | Under Offer |
| Total | 2,251 | 209.12 |

Location
Set amidst the extensive and vibrant amenities of Marylebone Village, including Marylebone High Street and Oxford Street – you’re never far from everything you need.
The building is surrounded by an abundance of high quality restaurants, retail, independent coffee shops and leisure facilities.
Get directions from Google Maps
Mainline Stations
-
Marylebone14 mins
-
Euston19 mins
-
Paddington23 mins
-
Charing Cross24 mins
Underground Station
-
Bond Street5 mins
-
Oxford Circus7 mins
-
Marble Arch9 mins
-
Regents Park9 mins
Further Information
Rent £300,000 per annum All-Inclusive Cost exc. VAT & Broadband
EPC Rating This property has been graded as A
Description
The Garden Office has been fully fitted (Cat A+) to include 24 open plan desks, an informal meeting area, reception/waiting area, kitchen and break out area. The space is capable of accommodating 41 desks with a higher density.
The building benefits from excellent complimentary communal facilities, including two bookable meeting rooms, the 'Drawing Room' lounge, manned reception, bike storage, showers and lockers.
Specifications
- Fully Fitted (Cat A+) Garden Floor with Private Courtyard
- Reception & Concierge Service
- 'The Drawing Room' Communal Lounge – with TopBrewer coffee service
- Ground Floor Communal Terrace with seating
- Two Bookable Meeting rooms – 'Marmaduke' & 'Queeney'
- Biotecture Green Living Wall
- End of Journey Facilities – Cycle Store, lockers, showers and changing facilities.
Viewings
Through agents Hanover Green LLP or The Howard De Walden Estate
Terms
Available by way of new flexible leases direct from the freeholder.
Terms
Available by way of new flexible leases direct from the freeholder.

















