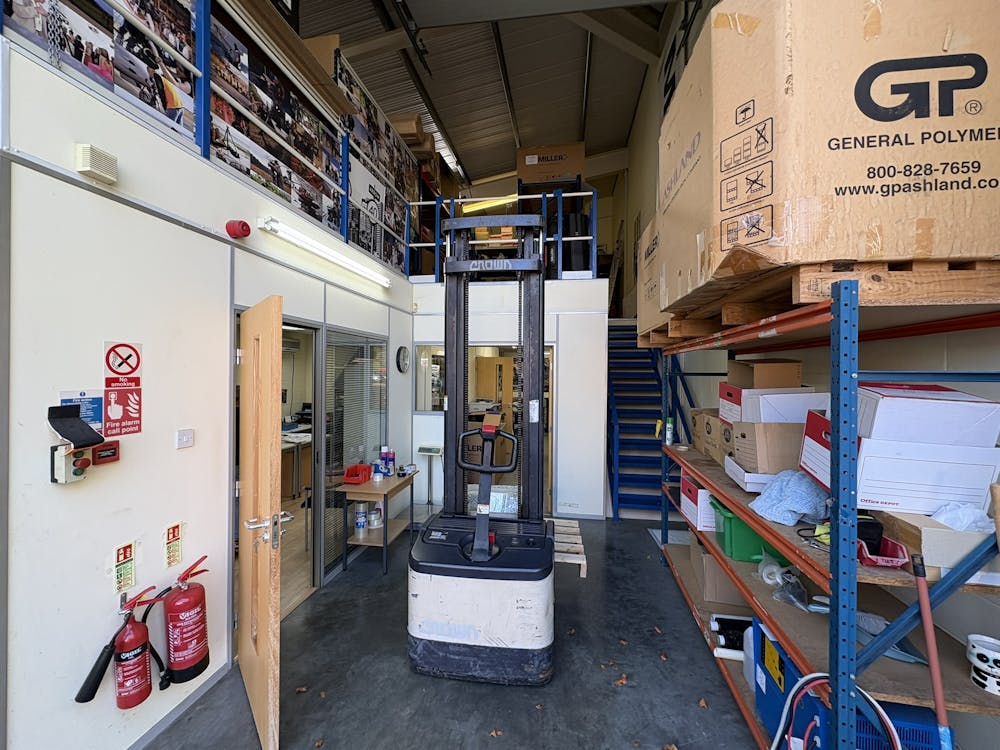Modern business unit to let on short sublease or new lease direct with the landlord.
Summary
- 6m eaves height
- Mezzanine storage (818 sq ft)
- Ground floor offices
- Kitchen and WC's
- Gas heating
- Full height electric loading door
- 3 phase power
Accommodation
The accommodation comprises the following areas:
| Description | sq ft | sq m | Availability |
| Ground floor offices, workshop, kitchen, wc's and warehouse | 1,131 | 105.07 | Available |
| Mezzanine Storage | 818 | 75.99 | Available |
| Total | 1,949 | 181.06 |

Location
Shepperton Business Park is located to the north of Govett Avenue, immediately to the east of Shepperton Railway Station. Communication links are excellent with Junction 1 of the M3 motorway approximately 3 miles to the northeast and the M3/M25 intersection 4.5 miles to the west. Shepperton Station provides a regular train service to London Waterloo. Heathrow Airport is approximately 7 miles to the north. In addition Shepperton Town Centre is within walking distance and offers retail and banking facilities.
Get directions from Google Maps
Mainline Stations
-
Shepperton3 mins
-
Upper Halliford23 mins
-
Sunbury35 mins
-
Walton-On-Thames41 mins
Underground Station
-
Hampton64 mins
-
Feltham72 mins
-
Heathrow Terminal 482 mins
-
Hampton Court84 mins
Further Information
Rent £27,500 per annum
Rates Payable £8,982 per annum
Estate Charge £881 per annum
EPC Rating This property has been graded as C (69)
Description
Unit 12a is an end of terrace industrial/warehouse unit extending to approximately 1,131 sq ft (gross external area). The mezzanine floor provides approximately 818 sq ft of storage space. There are office, a workshop, WC's and kitchen on ground floor under the mezzanine.
Specifications
End of terrace modern unit
6m eaves height
Full height electrically operated loading door
3 phase power
Mezzanine storage (818 sq ft)
Ground floor offices, workshop, kitchen and WC's
EPC - C 69
Viewings
By appointment with De Souza only.
Terms
Available by way of a sublease until 17th October 2026 or a new longer lease direct with the Landlord.







