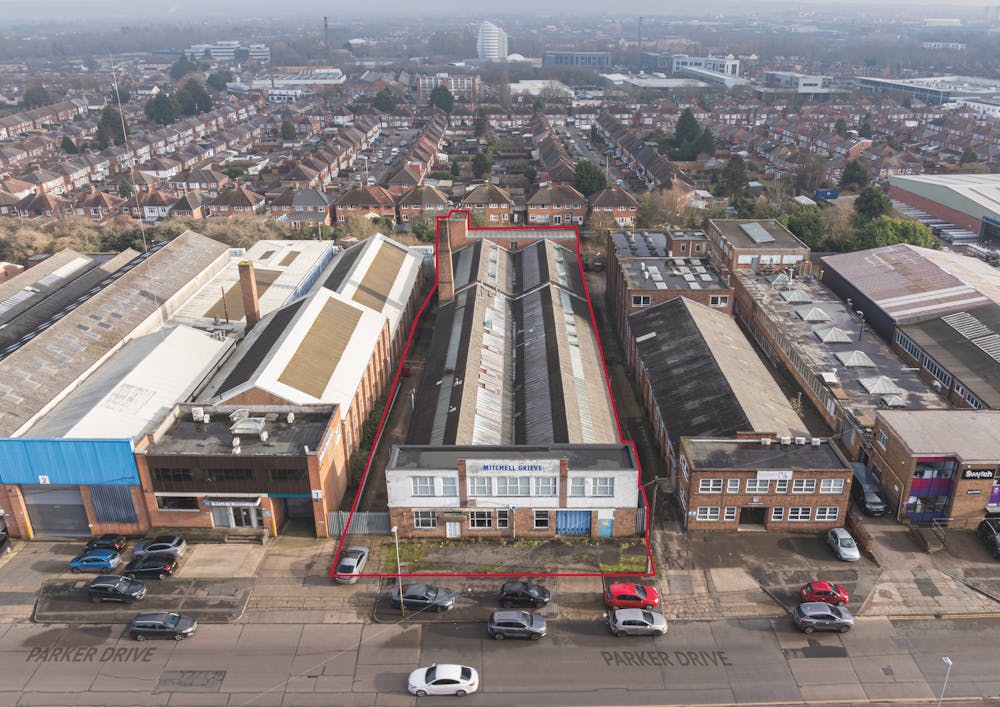On behalf of the Administrators of Rical Ltd
Summary
- Freehold
- Industrial Premises
- 2,804.87 sq m (30,192 sq ft)
Accommodation
The accommodation comprises the following areas:
| Name | sq ft | sq m | Availability |
| Lower Ground - Warehouse / Factory / Stores | 10,856 | 1,008.56 | Available |
| Ground - Warehouse / Factory / Stores | 17,694 | 1,643.83 | Available |
| 1st - Front Offices | 885 | 82.22 | Available |
| 1st - Rear Offices | 756 | 70.23 | Available |
| Total | 30,191 | 2,804.84 |

Location
The property is located towards the nothern end of Parker Drive, just off Blackbird Road, which is a principal employment and industrial location, approximately 1.5 miles north of Leicester City Centre.
Parker Drive acts as a main thoroughfare between Blackbird Road and Beaumont Leys Lane, which both provide access to the A6 leading to the Leicester A536 Outer Ring Road. Most major road links are easily accessible. Junction 21 of the M1 is located at the southwestern edge of the city, providing direct access to the M69 and the West Midlands conurbation. Junctions 21A and 22 of the M1 lie some 3 miles to the west and 8 miles to the north west respectively.
Get directions from Google Maps
Mainline Stations
-
Leicester36 mins
-
Syston70 mins
-
South Wigston99 mins
-
Sileby104 mins
Underground Station
-
Chesham1341 mins
-
Amersham1382 mins
-
Chalfont and Latimer1402 mins
-
Chorleywood1431 mins
Further Information
Price Offers in excess of £725,000
Rates Payable Upon Enquiry
EPC Rating This property has been graded as E (107)
Description
The property comprises a detached, predominantly two storey, part three storey industrial building of solid brick and steel frame construction, which is formed of two bays, under a pitched truss roof incorporating roof lights. To the front elevation, is a reception area with a concertina loading door.
Leading from the reception area there is a two storey office block under a flat roof, which comprises a small open plan office with WC. The offices have parquet flooring and a plastered and painted wall finish. The offices are heated via a gas boiler system.
The warehouse has steel framed, single glazed windows, a gas fired radiator system and a sprinkler system (untested). There is a further brick built office block midway through the property and a separate rear section to the ground floor providing further storage accommodation.
Externally, the property benefits from forecourt parking and a driveway to the left hand elevation of the building, for loading and access to the rear of the property.





