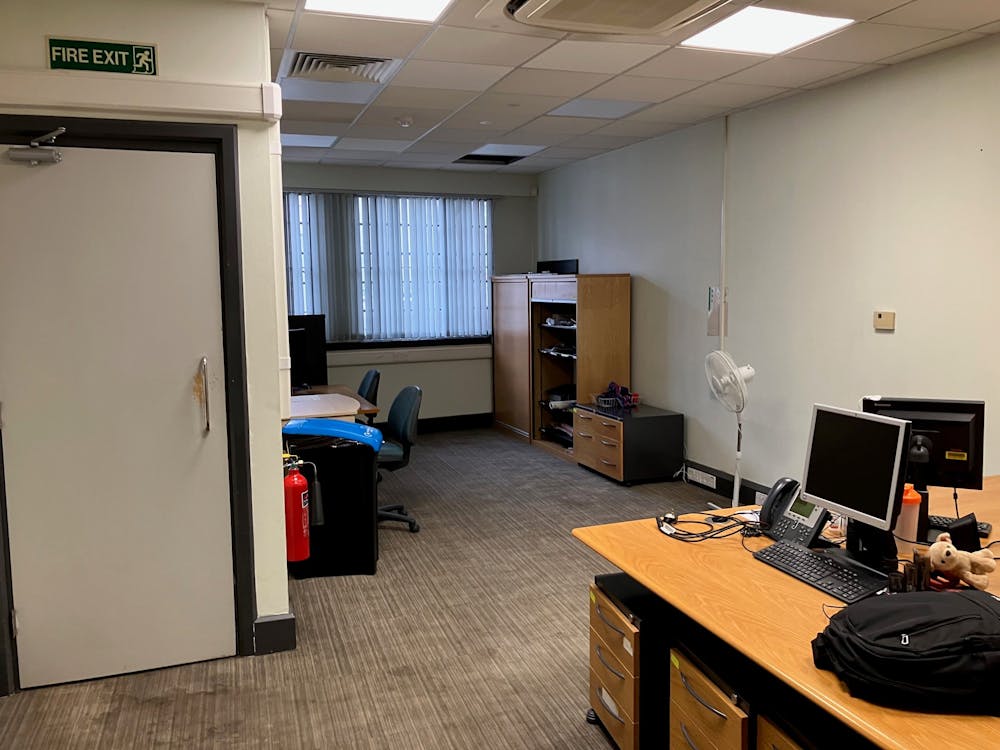PRIME HIGH STREET INVESTMENT LET TO LLOYDS BANK PLC
121-123 HIGH STREET SL1 1DH
FREEHOLD FOR SALE
Summary
- Prime High Street Retail Bank Investment
- Great Transport Links
- Close Proximity to Queensmere Shopping Centre
- Development Opportunity
- Let to Lloyds Bank Plc
- New 5 year Lease to be granted to Lloyds Bank
Accommodation
The accommodation comprises the following areas:
| Name | Floor/Unit | Size | sq ft | sq m |
| Ground | Ground | 2,897 sq ft | 2,897 | 269.14 |
| 1st | 1st | 1,742 sq ft | 1,742 | 161.84 |
| 2nd | 2nd | 562 sq ft | 562 | 52.21 |
| Basement | Basement | 1,265 sq ft | 1,265 | 117.52 |
| Total | 6,466 | 600.71 |

Location
Slough is a major commercial centre within the Thames Valley located approximately 38 km (24 miles) west of London and 16 km (10 miles) west of Heathrow Airport. Communication links are excellent with Junction 5 of the M4 motorway within a mile of the town centre which, in turn, connects with the M25, 3 miles to the east. There are frequent rail services to London (Paddington) with an average journey time of 27 minutes. The new Elizabeth Line is only a short walk away providing 4 new higher capacity trains running an hour in each direction between Slough and London.
Get directions from Google Maps
Mainline Stations
-
Slough4 mins
-
Windsor and Eton Riverside33 mins
-
Datchet37 mins
-
Windsor and Eton Central37 mins
Underground Station
-
Slough4 mins
-
Langley44 mins
-
Burnham47 mins
-
Iver73 mins
Further Information
Price £1,350,000
Rates Payable Upon Enquiry
Service Charge n/a
EPC Rating This property has been graded as B (45)
Description
The property comprises of a mid-terrace three- Storey building originally constructed circa 1930’s.
The property was originally used as a cinema as noted by the art deco cladding on the front elevation. The entire property is occupied by Lloyds Bank PLC. The property is arranged over basement, ground and ancillary offices on the first and second floors.
Tenancy
The entire property is Let to Lloyds Bank Plc on a FR&I Lease for a term of 5 years from 23/12/2020 without rent review expiring 23/12/2025 at the current passing rental of £70,000 per annum.
Terms have been agreed with Lloyds Bank for them to take a new Lease for a term of 5 years from the expiry of their current Lease at a rent of £73,000 pax. The Lease will be granted inside the security of the Landlord and Tenant Act 1954.
Viewings
Strictly by appointment through owner’s SOLE agents as above.
IDENTIFICATION:
In accordance with Anti-Money Laundering Regulations, two forms of identification and confirmation of the source of funding will be required from the successful purchaser.









