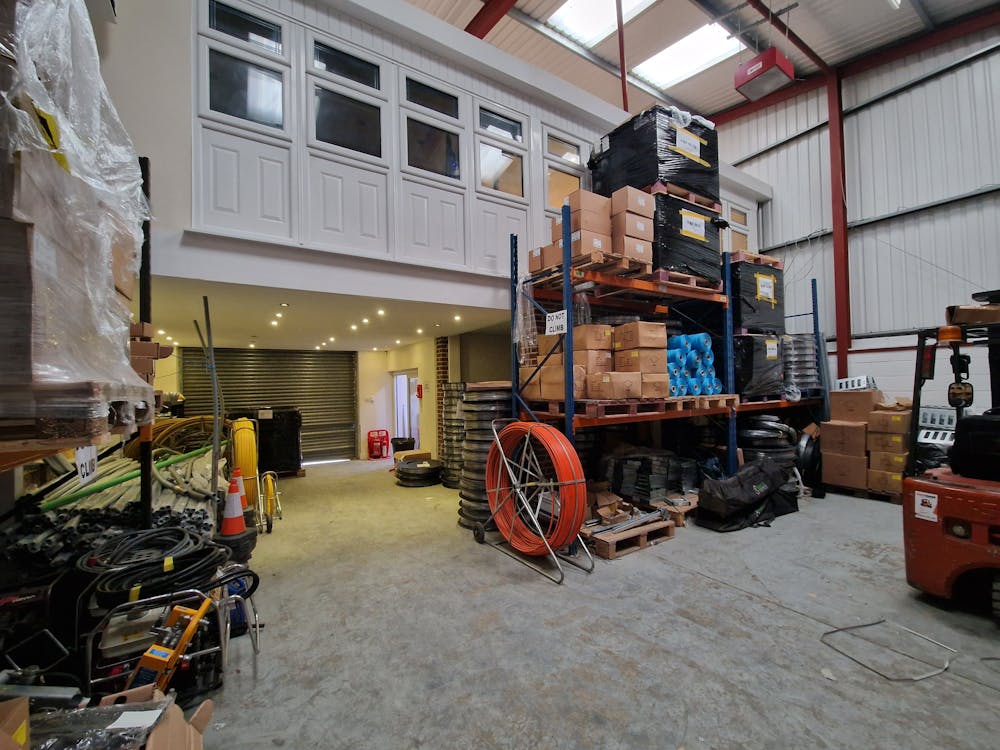Modern Factory/Warehouse
Summary
- Modern Detached Building
- High Office Content
- On Site Parking
- Secure Fenced Site
Accommodation
The accommodation comprises the following areas:
| Name | sq ft | sq m | Availability |
| Unit - Factory Area | 1,185 | 110.09 | Available |
| Mezzanine - Office | 325 | 30.19 | Available |
| Unit - Office Area | 600 | 55.74 | Available |
| Total | 2,110 | 196.02 |

Location
Blackbrook Business Park is located on the south side of Blackbrook Road, close to its junction with Gudge Heath Lane. This location offers good access to both Fareham Town Centre and M27 via the Avenue (A27).
Get directions from Google Maps
Mainline Stations
-
Fareham9 mins
-
Swanwick60 mins
-
Portchester66 mins
-
Bursledon94 mins
Underground Station
-
Reading828 mins
-
Twyford875 mins
-
Maidenhead972 mins
-
Taplow993 mins
Further Information
Rent £22,000 per annum
Rates Payable Source: VOA (www.tax.service.gov.uk)
Service Charge £1,000 per annum Building Insurance: £765.12 pa, term from June
EPC Rating This property has been graded as B (45)
Description
A development of fifteen units set within a self-contained and fully fenced site. The subject property is the fifth unit into the site on the right hand side. Access to the unit is directly from the main estate road.
This is a detached unit comprising an original high eaves workshop building that has been extended with mezzanine offices. The original workshop is of cavity brick and block construction with high performance metal cladding above.
There is an option to keep part of the mezzanine increasing the property size to 2,425 sq ft (225.29 sq m).
Specifications
- Loading door height 4.8m x 3.1m wide
- Concrete floor
- Strip and spot lighting
- Roof lights
- Space heater (gas)
- Electric roller shutter
- 3 parking spaces
- UPVC Double glazing
- Suspended ceiling with CAT II lighting
- Kitchenette
- 3 Phase power
- Disabled WC & wash hand basin
Viewings
Strictly by appointment with the agents.
Terms
Available on a new effective Full Repairing Insuring Lease for a term to be agreed at a commencing rent of £22,000 per annum exclusive.
A new lease may be available for a minimum term of three years.
Business Rates
Rateable value £21,500.
You are advised to confirm the rates payable with the local council before making a commitment.
Other Costs
Each party to be responsible for their own legal costs incurred in the transaction.
Additionally, a service charge is also payable £250 per quarter.
Building Insurance: £803.38 pa, term from June.
Unless stated, all prices and rents are quoted exclusive of VAT.









