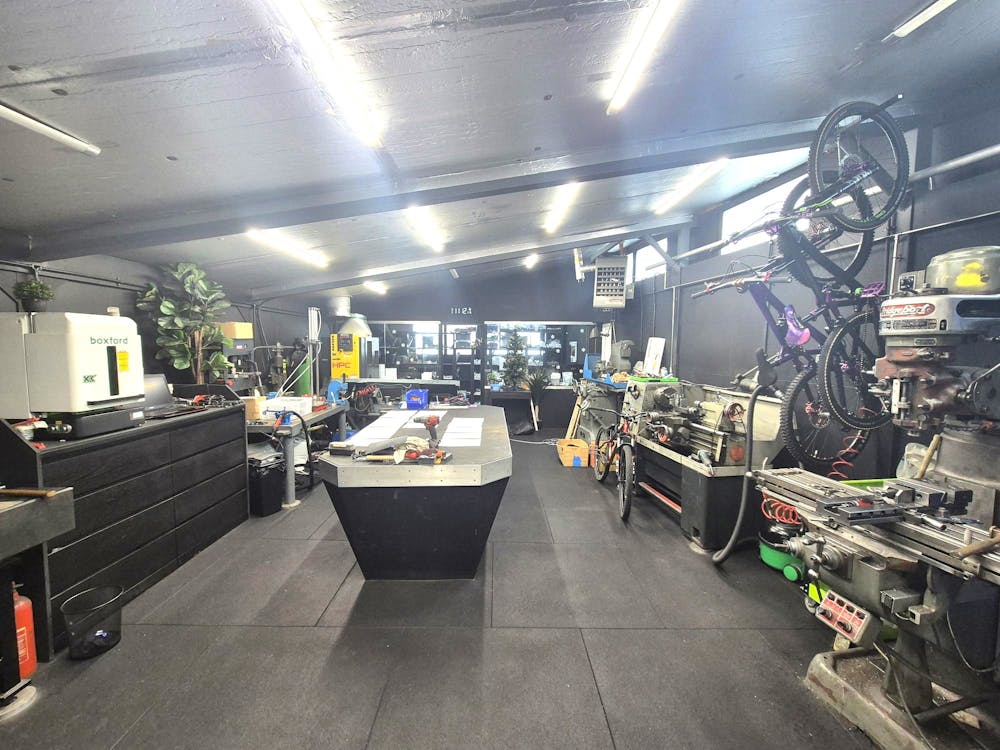For Sale: 1,310 Sq.ft Ground floor warehouse unit with first floor office/storage
Summary
- Freehold industrial workshop premises
- Part single storey part two storey building
- Providing open plan warehouse with offices
- Double door man access to warehouse
- Private kitchen and toilet facilities
- First floor office with under eaves storage
- Low RV: £4,350 - 100% SBRR - Nil rates
- Available Freehold with vacant possession
Accommodation
The accommodation comprises the following areas: Ground floor: 1,054 Sq.ft - comprising:- Main workshop: 699 Sq.ft - 39’0’’ x 17’11’’ average. Rear workshop: 355 Sq.ft - 23’1’’ x 16’1’’ less stairs to first floor. First floor: 256 Sq.ft - comprising:- Landing: 82 Sq.ft overall. Office/store: 174 Sq.ft - 16’2’’ x 10’8’’.
| Name | sq ft | sq m | Availability |
| Ground - Main workshop | 699 | 64.94 | Available |
| Ground - Rear Workshop | 355 | 32.98 | Available |
| Lower Ground - Landing | 82 | 7.62 | Available |
| 1st - Office/store | 174 | 16.17 | Available |
| Total | 1,310 | 121.71 |

Location
The property is located off Fauvel Road close to Glossop town
centre and short walk to Glossop train station. The property is a short drive to the M67 Motorway at
Hattersley roundabout.
- M67: 4 miles.
- Stockport: 14 miles.
- Manchester: 13 miles
Get directions from Google Maps
Mainline Stations
-
Glossop2 mins
-
Dinting16 mins
-
Hadfield23 mins
-
Broadbottom52 mins
Underground Station
-
Chesham2564 mins
-
Amersham2603 mins
-
Chalfont and Latimer2627 mins
-
Chorleywood2658 mins
Further Information
Price £140,000
Rates Payable £1.66 per sq ft
Description
The property provides part single storey warehouse accommodation with open plan workshop areas, private office and work stations with glazed partitions and staircase access to the first floor which provides additional office and storage accommodation.
Eaves: 10’4’’ highest point/9’1’’ mid point/7’6’’ lowest point.
Loading door: 7’0’’ width x 7’6’’ height.
Rateable Value
Rateable value: £4,350.
Small Business Rates Multiplier 2024/25: 49.9p.
100% SBRR available - Nil payable rates.
Interested parties are advised to make their own
enquiries with High Peak Borough Council - 01298 28400
Tenure
We understand that the property is Freehold.
Title Number: TBC.
Price
£140,000 SUBJECT TO CONTRACT
VAT
All figures are quoted exclusive of Value Added Taxation. We understand that VAT is not payable at the property.
Conditions
Subject to contract
Utilities
Mains services are available including gas, electricity, water and drainage
Planning
Buyers to make their own enquiries
Legal Costs
Each party to be responsible for the payment of their own legal costs associated with the sale



















