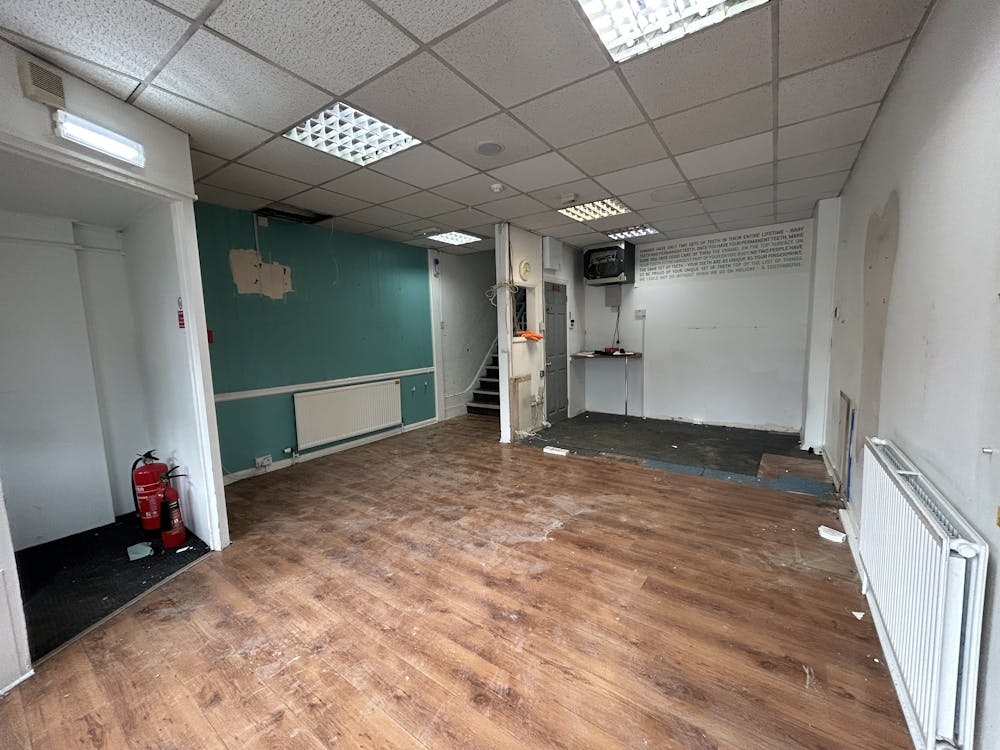Lock up shop suitable for a variety of uses within Class E, benefiting from 1st floor commercial space and a basement.
Summary
- Benefits from secure roller shutter
- Suitable for a variety of commercial uses within Class E
- Benefits from commercial upper parts
- Additional storage space in the basement
Accommodation
The accommodation comprises the following areas:
| Name | sq ft | sq m |
| Ground - Commercial space | 537 | 49.89 |
| 1st - Commercial Space | 510 | 47.38 |
| Basement - Storage space | 408 | 37.90 |
| Total | 1,455 | 135.17 |

Location
Plaistow Underground Station is serviced by the District and Hammersmith & City lines, providing convenient connections to Central London and other major hubs. The station is a short 5-minute walk from the property, making it easily accessible for both customers and employees. The surrounding area comprises a mix of independent retailers, eateries, and service providers, contributing to a steady stream of pedestrian traffic throughout the day.
Get directions from Google Maps
Mainline Stations
-
West Ham9 mins
-
Stratford17 mins
-
Maryland17 mins
-
Stratford International23 mins
Underground Station
-
Plaistow6 mins
-
Abbey Road7 mins
-
West Ham9 mins
-
Stratford High Street12 mins
Further Information
Rent £19,500 per annum
Rates Payable £8,233.50 per annum
Description
The property is a mid-terrace building with a traditional brick façade and bay windows on the upper floor, enhancing its visual appeal. The ground floor benefits from a prominent display window and a secure roller shutter, offering a flexible open-plan layout suitable for retail use, customer seating, or display purposes. The first floor comprises several rooms, providing adaptable space ideal for office use, consultations, or treatment rooms.
Terms
A new lease excluded from the Landlord and Tenant Act, available on full repairing and insuring terms.
Legal Costs
The ingoing tenant is to pay the Council's agency fees prior to completion of £2,500 +VAT. An undertaking will need to be entered into prior to the Council's solicitors forwarding lease documentation which currently equates to £1,804 plus £929 for a rent deposit deed, subject to confirmation.














