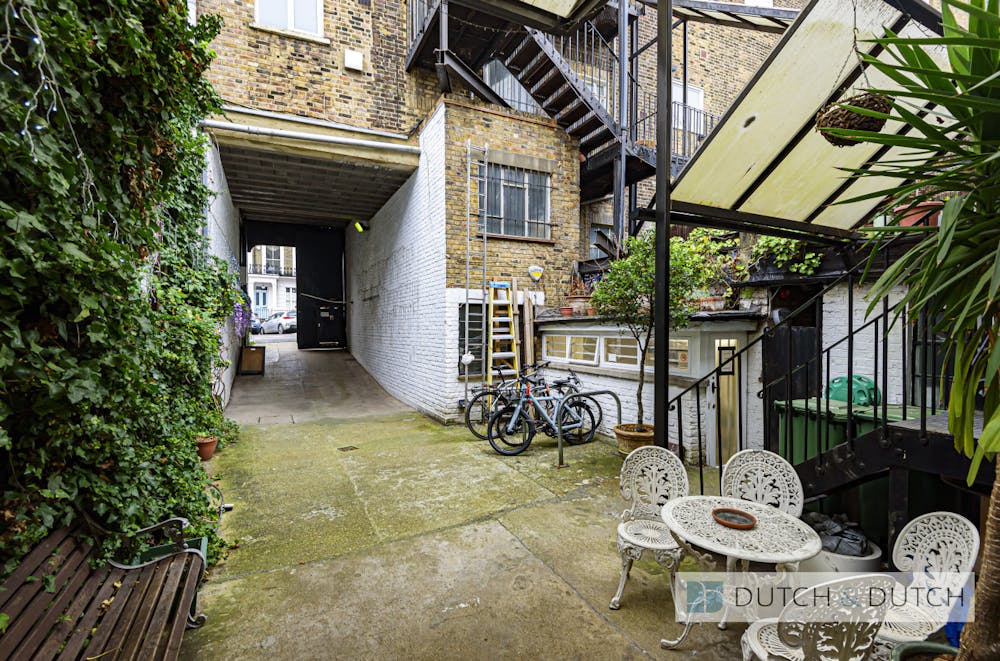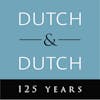Freehold commercial building in the heart of Primrose Hill with development potential (STPP)
Summary
- Arranged over two buildings with central courtyard
- Currently operated as a fully let business centre at low rents
- Total gross fee income for y/e 2020 was £335,000 per annum
- Potential opportunity for owner occupier
- Potential for a commercial led development
- Lots of original charm and character
- Planning consent for an additional 340 sqm floor to the rear building
Accommodation
The accommodation comprises of the following
| Name | sq ft | sq m | Availability |
| Unit - 1st-3rd Floors Front Building | 2,443.41 | 227 | Available |
| Unit - Ground and Basement (front) | 889.10 | 82.60 | Available |
| Unit - Rear Building | 6,207.98 | 576.74 | Available |
| Total | 9,540.49 | 886.34 |

Location
110 Gloucester Avenue is midway between the Lansdowne Pub and The Pembroke Castle, a 2 minute walk from the shops, bars and restaurants of Primrose Hill and a 4 minute walk from Chalk Farm Tube.
Get directions from Google Maps
Mainline Stations
-
Kentish Town West9 mins
-
Camden Road13 mins
-
Kentish Town16 mins
-
Gospel Oak18 mins
Underground Station
-
Chalk Farm3 mins
-
Kentish Town West9 mins
-
Camden Town10 mins
-
Camden Road12 mins
Further Information
Price Offers in excess of £7,500,000
Rates Payable £8.03 per sq ft based on 2017 valuations for the whole property
Estate Charge n/a
EPC Rating This property has been graded as G
Description
110 Gloucester Avenue has been in the same family ownership since 1982 and is now on the market for the first time in 40 years. It comprises over 9,500 sq ft of commercial space within two buildings, each accessed from the central courtyard. The Property has been run as the Primrose Hill Business Centre for many years and there are currently 29 tenants in occupation on rolling 12 month License Agreements. The passing (inclusive) fee income is considered to be significantly below the market value. Total gross fee income for y/e 2020 was £335,000 per annum.
The front building is arranged over basement, ground and 3 upper floors with both an internal and external staircase providing a number of options for how the building is occupied.
The rear building, originally built as a warehouse, is arranged over 2 floors and benefits from an historic planning consent for an additional 340 sqm floor. We are informed that a material start has been made.










