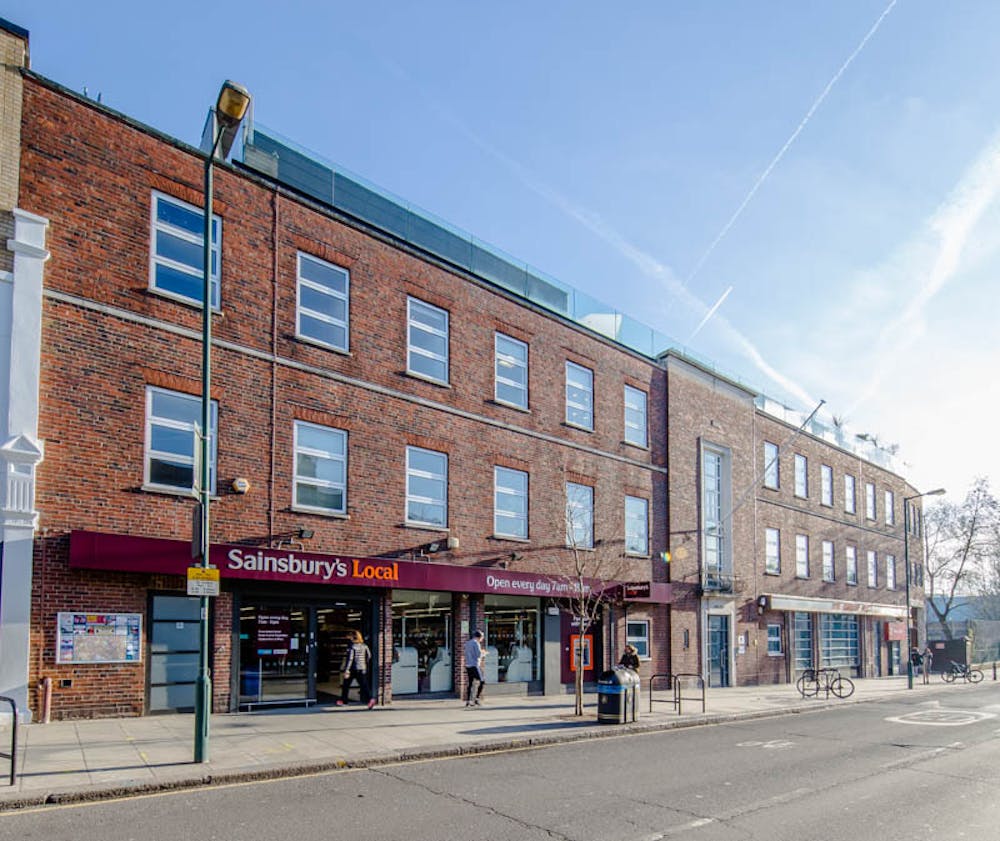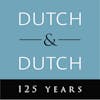PRESTIGIOUS OFFICES TO LET IN QUEENS PARK
Summary
- A prestigious office building located in Queens Park
- Open plan floor plates ranging from 4,799 sq ft to 13,159 sq ft over the 2nd floor
- Situated in the most prominent position in Queens Park along the popular and bustling Salusbury Road
- An Art Deco property configured as offices, health club, retail and luxury residential penthouses
- Impressive atrium entrance that has just been refurbished
- Potential for parking
- Three minutes’ walk to Queens Park Station (Bakerloo line) and Brondesbury Park Station (Overground line)
- Easy access to London's West End (15 minutes to Oxford Circus via Bakerloo line)
Accommodation
| Name | sq ft | sq m | Availability |
| 2nd - North | 3,200 | 297.29 | Available |
| 2nd - South | 8,186 | 760.50 | Available |
| Ground - Storage unit | 107 | 9.94 | Available |
| Total | 11,493 | 1,067.73 |

Further Information
Rates Payable £15 per sq ft
Service Charge £4 per sq ft
Description
The ground floor entrance includes an exquisitely designed new reception area of approximately 1,000 sq ft which is centered around an impressive triple height atrium with glass roof.
The reception includes Tom Dixon featured lighting, Artemide LED downlights, Italian ceramic floors, bespoke 3 meter concierge desk, an art gallery wall and historic art deco staircase.
All floors have an abundance of natural light as well as superb views to the rear of the building.
There are a total of 2 wings which are available together or individually.
The car park at the rear offers the potential for secure and protected spaces and is accessible from the side of the building via a gated and controlled entrance.
CGI's are for indicative purposes only.
Terms
New lease for a term by arrangement.
Planning class
B1
Legal costs
Each party to be responsible for their own legal costs incurred.
VAT
Plus VAT.










