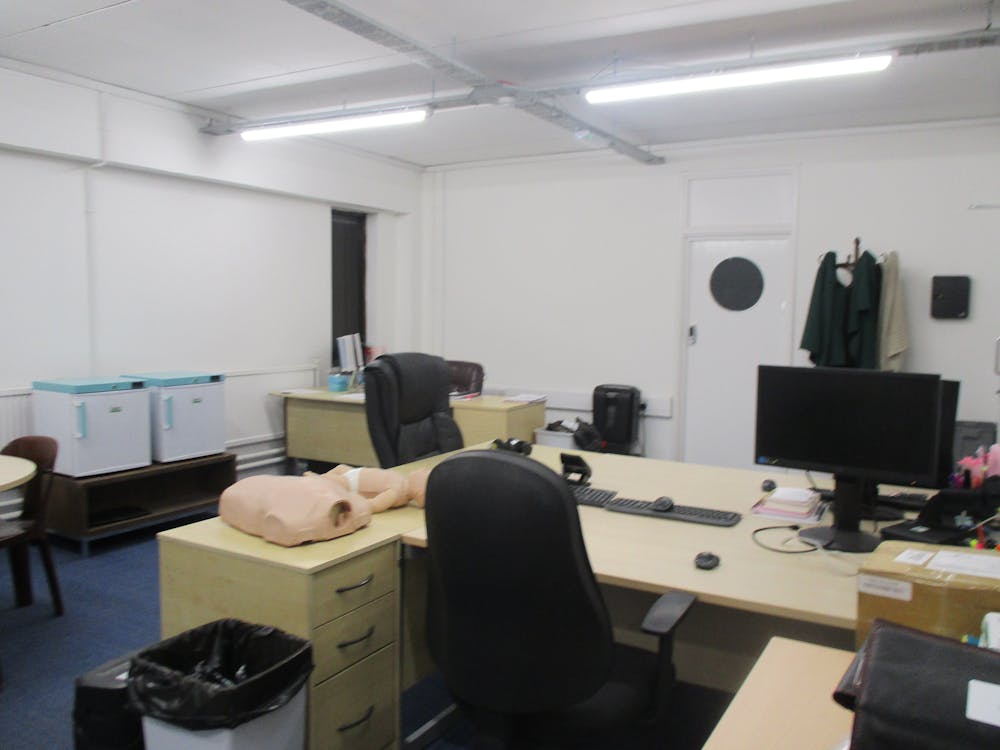Freehold Multi-Let Commercial Premises
Summary
- Multi-Let commercial premises
- Comprises Mill Building extending to 14,666 Sq Ft and Cussons House extending to 18,831 Sq Ft
- Situated on a site of 0.81 Acres
Accommodation
The accommodation comprises the following areas:
| Name | sq ft | sq m | Availability |
| Building - Mill Property Ground Floor (South) | 5,799 | 538.74 | Available |
| Building - Mill Property Ground Floor | 4,580 | 425.50 | Available |
| Building - Mill Property First Floor | 2,286 | 212.38 | Available |
| Building - Mill Property Loading Bay | 2,001 | 185.90 | Available |
| Building - Cussons House Ground Floor | 6,900 | 641.03 | Available |
| Building - Cussons House First Floor | 5,031 | 467.40 | Available |
| Building - Cussons House Second Floor | 6,900 | 641.03 | Available |
| Total | 33,497 | 3,111.98 |

Further Information
Price £1,100,000
Rates Payable Upon Enquiry
Description
The property comprises a multi-let commercial site with two interconnected buildings:
The Mill Building: (accessed via Clarence Road and John Street) features brick elevations under a north light and part pitched roof. It is divided into three sections:
Southern section: Occupied workshop space with modern offices, WC, and kitchen.
Northern sections: Ground and first floor vacant due to historic fire damage.
Cussons House: A three-storey mixed-use building with secure parking for approx. 40 vehicles.
Ground floor: Office and warehouse space occupied.
First floor: Vacant and requires refurbishment.
Second floor: Occupied and fitted with a mix of cellular and open-plan offices.







