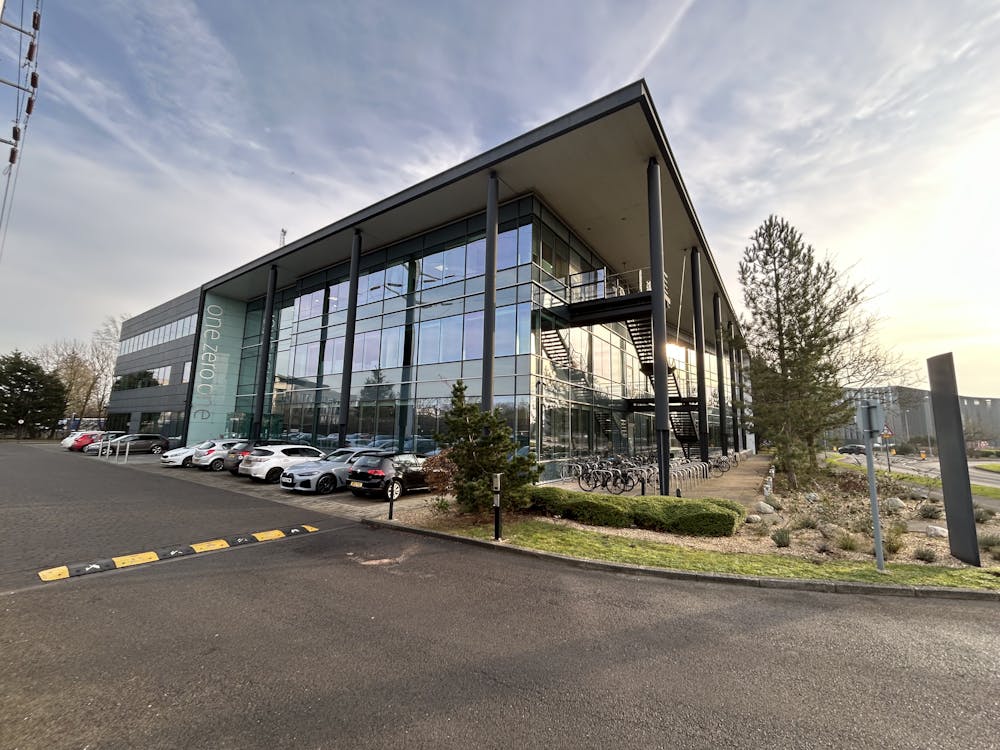Excellent fitted and CAT A office space, prominently located at the entrance of Cambridge Science Park.
Summary
- Prominently Located at the entrance of Cambridge Science Park
- Ground Floor fitted office suite
- First Floor open plan CAT A suite under refurbishment
- Common areas under refurbishment to include new reception and WCs
- 1:350 sq ft parking ratio
- End of journey facilities - Showers and secure bicycle storage
- 13 EV charging points
- Raised access flooring and LED lighting throughout
- Triple height atrium
Accommodation
The accommodation comprises the following areas:
| Name | sq ft | sq m | Availability |
| Ground - Part Ground Floor | 14,736 | 1,369.02 | Under Offer |
| 1st - 1st floor | 26,858 | 2,495.19 | Under Offer |
| Total | 41,594 | 3,864.21 |

Location
The Cambridge Science Park is highly accessible and a number of convenient transport options are available to suit commuters based
in the city and those coming from further afield. By road, the A14 is immediately accessible (Junction 28) – this also enables swift connections on to both the M11 and A11. In addition, the Cambridgeshire Guided Busway and Cambridge North Railway Station are also within easy cycling and walking distance from the Park.
Get directions from Google Maps
Mainline Stations
-
Cambridge North13 mins
-
Cambridge52 mins
-
Waterbeach55 mins
-
Shelford (Cambs)112 mins
Underground Station
-
Broxbourne661 mins
-
Epping719 mins
-
Cheshunt721 mins
-
Theobalds Grove736 mins
Further Information
Rent Rent on application
Rates Payable Estimated rates payable
Service Charge £11.25 per sq ft
Description
One Zero One totals 79,990 sq ft and offers occupiers the opportunity to join other leading innovators Aveva, Grant Thornton and Huawei in this multi-let building. Designed to a high specification and arranged over ground and two upper floors, the currently available space consists of Grade A office space totalling 14,736 sq ft (1,369 sq m) on the ground floor and 26,858 sq ft (2,495 sq m) on the first floor. The total of 41,594 sq ft (3,864 sq m) is available either together or as separate units with options available from 7,000 sq ft. Building services include a BMS system, manned reception, CCTV and security patrols.
The prominent position of the building, adjacent to the main Park entrance, coupled with its triple height glazed atrium entrance and manned reception creates a prestigious welcome for both staff and visitors. Showers, lockers and WC’s on each floor, ample car parking allocation, including 13 electric charging points and secure bike storage offer multiple options for the day to day commute.




