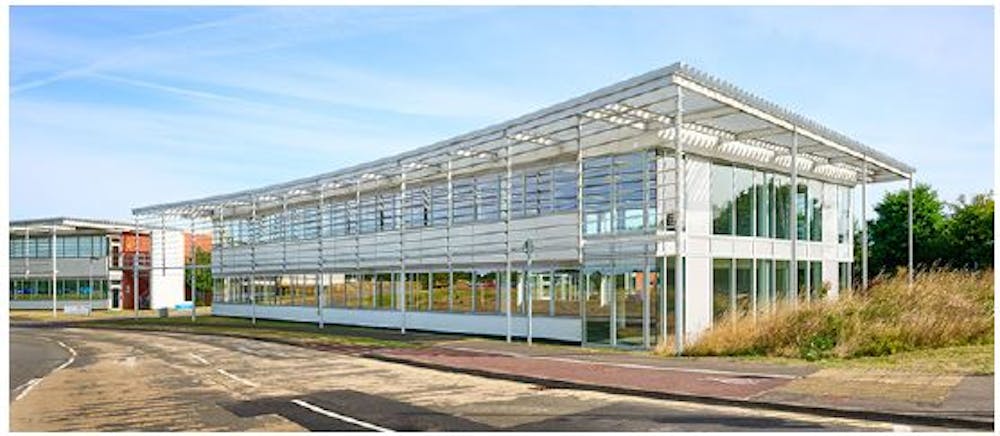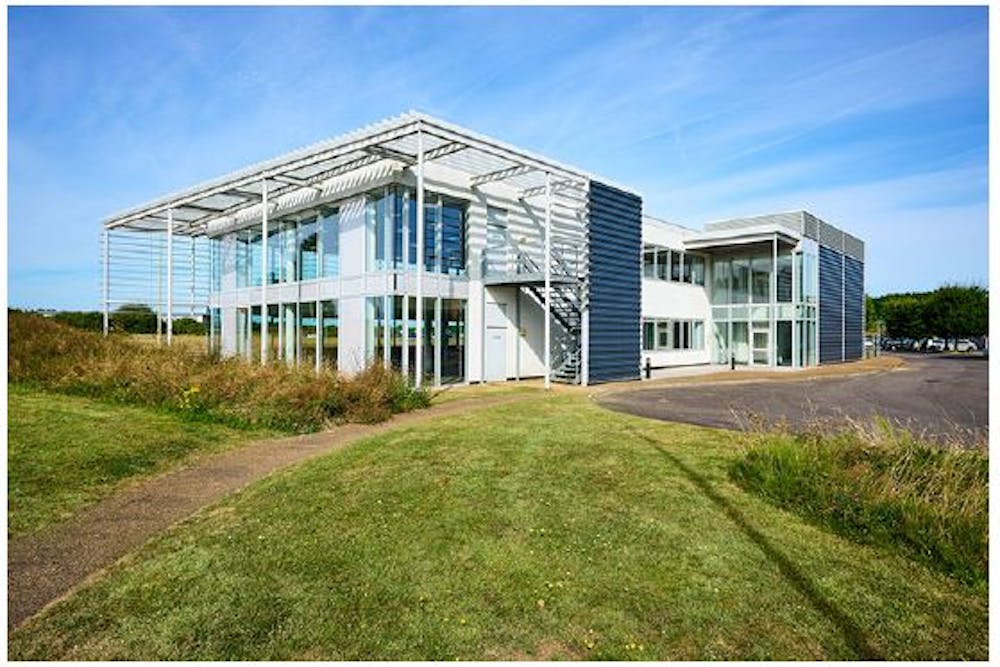Summary
| Property Type | Office |
| Tenure | To Let |
| Size | 6,048 to 12,345 sq ft |
| Rates Payable | £115,995 per annum Any interested parties should make thier own enquiries direct with Ashford Borough Council |
| Service Charge | There is a service charge for the upkeep of the estate external areas and landscaping. Further information upon request. |
- Self contained
- 43 car spaces (1:281 sq ft)
- Raised floors
- Air conditioning
- Passenger lift
- M20 junction 9 within 1 mile
About
The property is a modern two storey office building benefiting from reception, raised floors, air-conditioning, double glazed windows, suspended ceiling, new LED lighting to be installed, separate WC's to each floor, shower and passenger lift. Externally there is parking for 43 cars (Additional spaces may be available by separate agreement, further information upon request).

Accommodation
| Name | sq ft | sq m |
| Ground - Reception | 243 | 22.58 |
| Ground - Offices | 6,054 | 562.44 |
| 1st - Offices | 6,048 | 561.88 |
| Total | 12,345 | 1,146.90 |
Location
Eureka Park is an established office location just 1 minutes drive to the north of junction 9 M20 via the A251 Trinity Road providing connections to the M25 and national motorway network to the West and Dover/Channel Ports to the East. Eureka Place is adjacent to the building prodiving local shops and eating facilities whilst Ashford Town centre is circa 3 miles to the south, including Ashford International Railway Station providing a travel time of 38 minutes to London St Pancras
Mainline Stations
-
Ashford International38 mins
-
Wye52 mins
-
Charing (Kent)83 mins
-
Pluckley105 mins
Underground Station
-
Chafford Hundred642 mins
-
Knockholt660 mins
-
Purfleet671 mins
-
Ockendon672 mins

Further Information
-
Terms
The property is available as a whole on a new full repairing and insuring lease for a term to be agreed. Consideration may be given to letting in individual floors.














