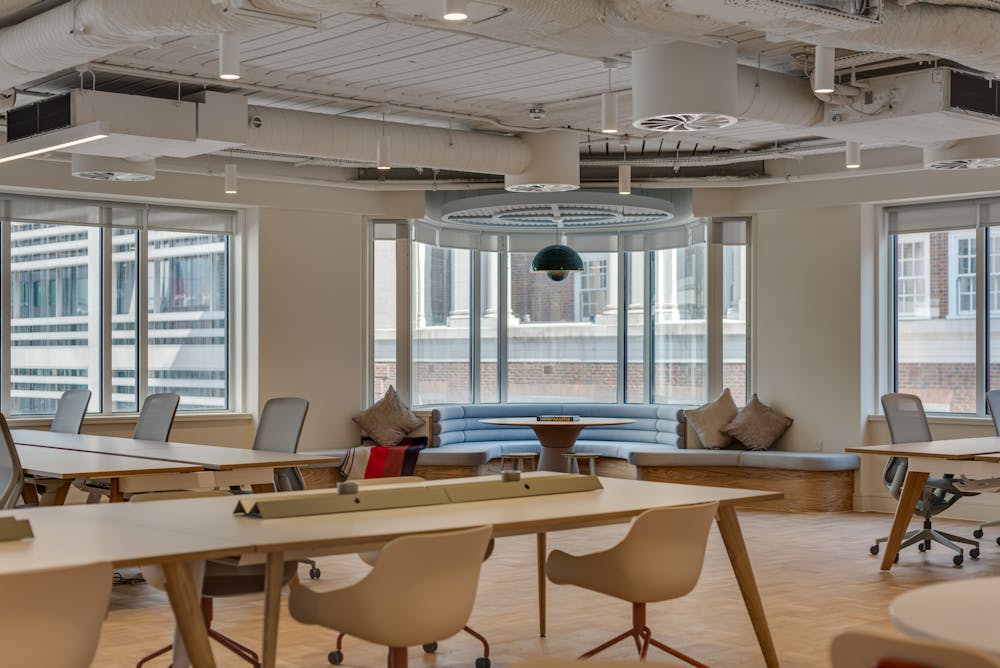High quality fully fitted, Plug & Play floor available in May 2026 on the 3rd Floor. CAT A and turnkey opportunities also available.
Summary
- Brand new Cat B under construction on the 3rd floor
- Turnkey/CAT A opportunities on 1st and 2nd floors
- Available on a traditional or fully managed basis
- Fully installed fibre connectivity
- Fully refurbished manned reception
- Brand new fully electric VRF heating and cooling
- Targeting EPC B
- End of trip facilities and cycle storage
- 3 x 10 person passenger lifts
Accommodation
The accommodation comprises the following areas:
| Name | sq ft | sq m | Availability |
| 4th - Cat B | 4,308 | 400.23 | Let |
| 3rd - CAT B | 4,311 | 400.51 | Coming Soon |
| 2nd - Cat A | 4,309 | 400.32 | Available |
| 1st - CAT A | 4,328 | 402.08 | Available |
| Total | 17,256 | 1,603.14 |

Location
10 Dominion Street occupies a prime position in the northern core of the City of London between two of London’s best connected stations. Liverpool Street & Moorgate are within a 2 minute walk and provide links to 8 different transport lines including London Underground, Elizabeth Line, London Overground and National Rail services.
Get directions from Google Maps
Mainline Stations
-
Moorgate3 mins
-
Liverpool Street5 mins
-
Old Street9 mins
-
Shoreditch High Street11 mins
Underground Station
-
Moorgate3 mins
-
Liverpool Street4 mins
-
Old Street8 mins
-
Bank9 mins
Further Information
Rent Rent on application
Rates Payable £23.36 per sq ft
Service Charge £14.97 per sq ft
EPC Rating This property has been graded as B
Description
The 4,308 sq ft 3rd floor is undergoing a complete back-to-frame refurbishment and is now being offered to the market as a brand new, fully-fitted plug and play workspace. The floor is fully glazed, providing an abundance of natural light with good floor-to-ceiling heights and exposed services.
The professionally designed and well considered open-plan layout provides 2 meeting rooms, 1 boardroom and a variety of collaborative work zones, including a large kitchenette and social hub.
Specifications
- Refurbished ground floor manned reception
- Bike storage and showers
- Fully electric VRF heating and cooling
- Fully installed fibre connectivity
- LED lighting
Viewings
Strictly by appointment by the joint sole agents.









