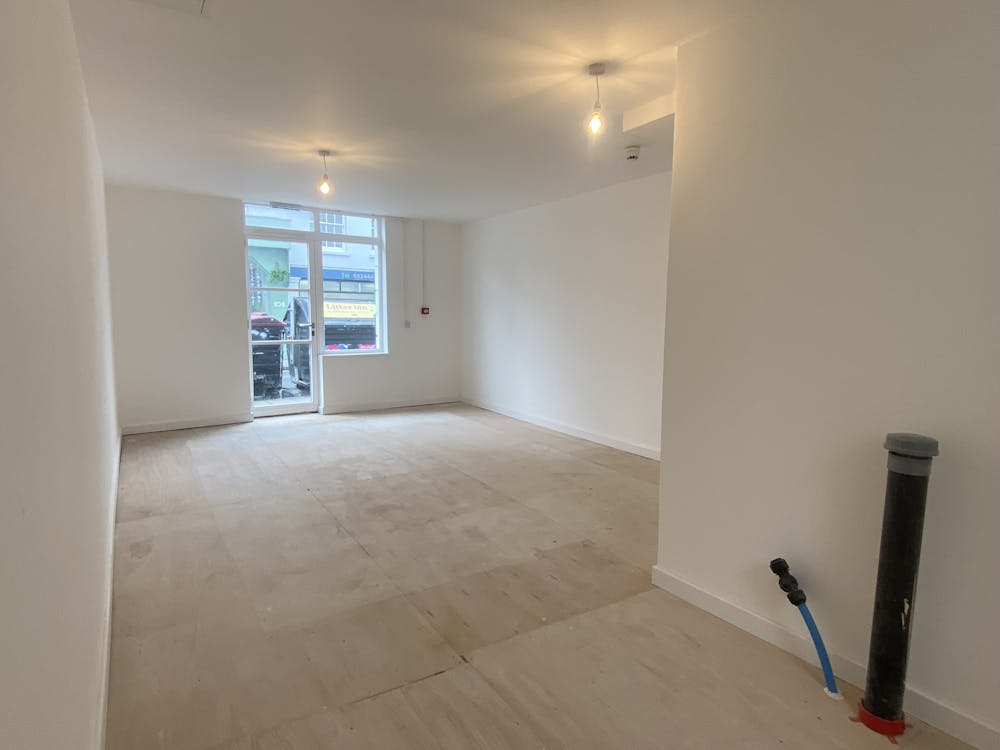Class E unit with basement storage available To Let
Summary
- New Lease terms available
- Shell and core condition ready for tenants to fit out
- Suitable for a range of different commercial uses, subject to the Landlords prior approval and any necessary planning consents required
- No cafe / restaurant uses
Accommodation
The accommodation comprises the following areas:
| Description | sq ft | sq m |
| Unit 12 - Ground Floor | 307 | 28.52 |
| Unit 12 - Basement | 216 | 20.07 |
| Total | 523 | 48.59 |

Location
The unit is positioned in a prominent location in the heart of Kemp Town along St Georges Road, where many other quirky independent retailers, office occupiers, cafes, restaurants, and bars can be found. Royal Sussex County Hospital and Brighton College are located to the North, while Brighton seafront is within walking distance to the South.
Get directions from Google Maps
Mainline Stations
-
Brighton20 mins
-
London Road (Brighton)26 mins
-
Moulsecoomb37 mins
-
Preston Park45 mins
Underground Station
-
Caterham619 mins
-
Tadworth637 mins
-
Kingswood639 mins
-
Whyteleafe South647 mins
Further Information
Rent £15,000 per annum
Rates Payable Upon Enquiry
Description
A great opportunity for new and established businesses to be based in the heart of Kemptown, close by to the popular Brighton seafront promenade. The unit is open plan in nature, with access to a communal WC to the rear and benefit from private basement stores. The unit has been finished to a ‘shell and core’ condition ready for the tenants fit out.
Tenure
The unit is available by way of new Effective Full Repairing and Insuring lease, with terms to be negotiated and agreed.
Service Charge
Please note that tenants will be liable to contribute towards the annual communal service charge budget, forecast figures to be provided shortly.
VAT
Please note that VAT may be charged on the quoting terms.
Business Rates
Tenant to get property re rated by the local rates department once fit out works are complete.
Rent
Unit 12 £15,000 per annum exclusive
















