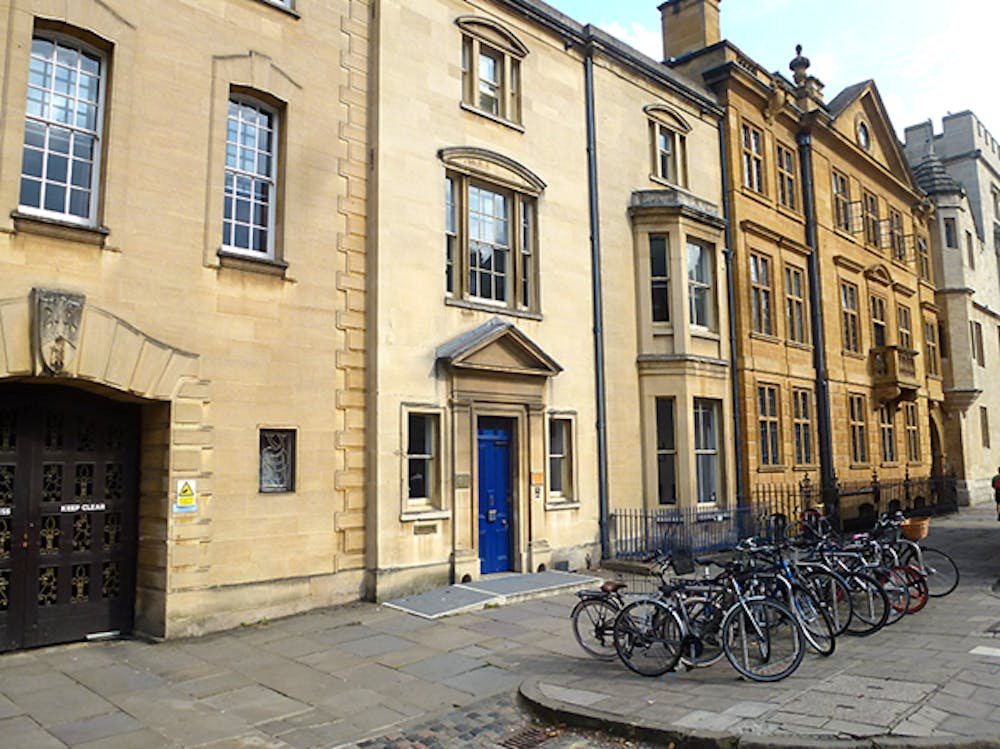Fabulous Period Offices in the Heart of Oxford City Centre
Summary
- Recently Refurbished
- Heritage Appeal
- Prominent Central Position
- Easy Access to Buses and Oxford Railway Station
Accommodation
The accommodation comprises the following areas:
| Name | sq ft | sq m |
| Ground - Office | 1,126 | 104.61 |
| 1st - Office | 897 | 83.33 |
| 2nd - Office | 1,178 | 109.44 |
| Basement - Storage | 205 | 19.05 |
| Total | 3,406 | 316.43 |

Location
The subject property is located on the east side of the wide boulevard of St Giles in the heart of Oxford. St Giles links the city centre with the Banbury Road/Woodstock Road axis and together with Beaumont Street is home to a mixture of collegiate, commercial, medical and professional uses.
Excellent public transport links with bus routes serving St Giles linking to Peartree Park & Ride, easy access to Oxford city centre amenities and a short walk to Oxford Railway Station. In addition paid on-street parking is available on St Giles or within nearby Gloucester Green Car Park for private travel - please note a congestion charge may be payable depending upon route.
Get directions from Google Maps
Mainline Stations
-
Oxford10 mins
-
Oxford Parkway63 mins
-
Islip93 mins
-
Radley96 mins
Underground Station
-
Reading464 mins
-
Twyford499 mins
-
Chesham540 mins
-
Maidenhead547 mins
Further Information
Rent £110,000 per annum
Rates Payable £71,040 per annum
EPC Rating This property has been graded as C (74)
Description
No. 1 St Giles Street is a Grade II listed period building dating from approximately 1820 with attractive ashlar elevations featuring moulded cornice and parapet and sash windows embodying Georgian style at its finest. Internally, the building is arranged over 3 floors plus basement storage, and provides well proportioned professional offices and open plan accommodation of various sizes. It still retains many heritage features, but is easily adaptable to modern working practices.
The property has recently been refurbished and, unusually for a period property, features a lift and air conditioning.
Viewings
Strictly by appointment with the sole letting agent.
Terms
The accommodation is available by way of a new lease, for a term of years to be agreed at an initial rent of £110,000.
VAT
The building is not currently elected for VAT.


