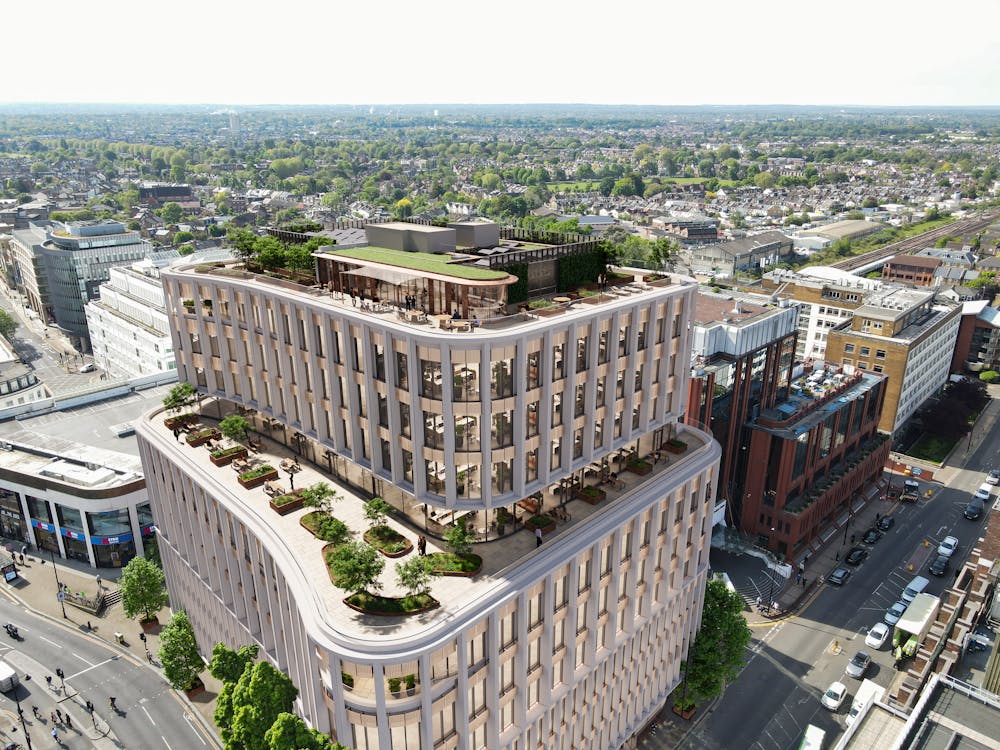Remarkable new office development in the heart of Wimbledon, setting new standards for innovation and sustainability
Summary
- New office development located opposite train station with exceptional transport connections
- Grade A office building with ground floor retail frontage
- Landscaped communal and private terraces available
- Net Zero Carbon – Whole building performance in line with UKGBC 2030 standards
- Unique opportunity in South West London
Accommodation
The accommodation comprises the following areas:
| Name | sq ft | sq m | Availability |
| 11th - Amenity and Terrace | 14,000 | 1,300.64 | Coming Soon |
| 10th | 14,091 | 1,309.10 | Coming Soon |
| 9th | 14,455 | 1,342.91 | Coming Soon |
| 8th | 14,455 | 1,342.91 | Coming Soon |
| 7th | 14,455 | 1,342.91 | Coming Soon |
| 6th | 21,839 | 2,028.91 | Coming Soon |
| 5th | 22,204 | 2,062.82 | Coming Soon |
| 4th | 22,204 | 2,062.82 | Coming Soon |
| 3rd | 22,697 | 2,108.62 | Coming Soon |
| 2nd | 22,697 | 2,108.62 | Coming Soon |
| 1st | 22,697 | 2,108.62 | Coming Soon |
| Ground - Reception and Mezzanine Retail | 14,424 | 1,340.03 | Coming Soon |
| Total | 220,218 | 20,458.91 |

Location
Located opposite the train station, with exceptional transport connections, the building will be the focal point of the St George’s Road Office Quarter, and the catalyst for the area’s regeneration under the Wimbledon Masterplan.
Wimbledon is the only London station with an interchange for all four modes of public transport: national rail, underground, tram and bus services.
The area is well served by major roads, with the M25 offering nearby access to the motorway system. Wimbledon has also been pencilled in as a main station on the proposed Crossrail 2.
Get directions from Google Maps
Mainline Stations
-
Wimbledon1 min
-
Wimbledon Chase16 mins
-
Haydons Road17 mins
-
South Merton24 mins
Underground Station
-
Wimbledon1 min
-
Dundonald Road5 mins
-
Merton Park11 mins
-
South Wimbledon15 mins
Further Information
Rates Payable Upon Enquiry
Service Charge n/a
EPC Rating This property has been graded as A
Description
Perfectly positioned in the heart of Wimbledon, One St George’s Road will be a new 192,000 sq ft Grade A office building with ground floor retail frontage. It’s a pioneering development at the vanguard of design and sustainability.
Outline Specification:
- Clear floor to ceiling height: 2.9m
- Raised floor depth 150mm
- LED lighting
- All electric building
- 8 passenger lifts
- Roof top amenity / landscaped terrace
- Private terrace on 7th floor
- 303 secure cycle spaces
- Shower and changing facilities
- 202 lockers
- Diverse routes for data
ESG / Sustainability Targeted Accreditations:
- EPC A
- BREEAM 'Outstanding'
- Wired Score Platinum
- Well Gold
- NABER 5* to 5.5*







