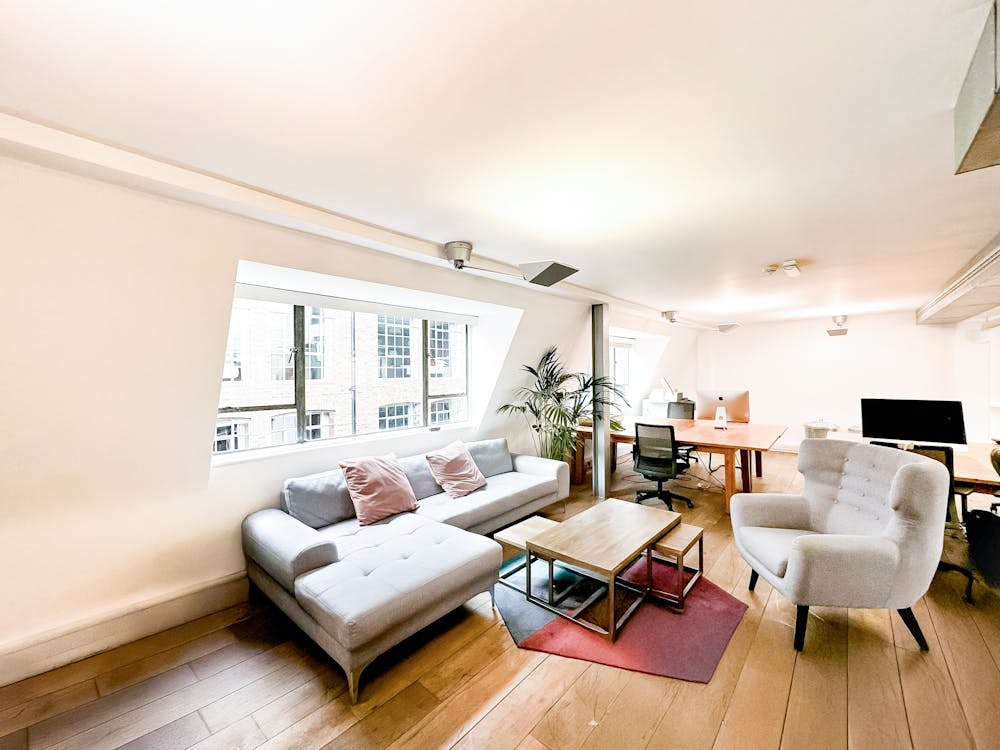To Let
Office HQ in the Heart of Soho
Private rear terrace and 2 internal parking spaces
Summary
- Fully Furnished
- Fitted 5 Person Meeting Room (2nd Floor)
- Call Booths (2x on 2nd Floor)
- Engineered Timber Flooring
- AC (Not Tested)
- Air Flow System
- Excellent Natural Light
- Fitted Kitchenette (both floors)
- Cycle Storage
- 4x WCs Total
- 2x Internal Parking Spaces
- Private Terrace (1st floor)
- 2x Meeting Rooms (1st Floor)
- Ceiling Height 3.5m (Ground Floor)
- Skylights (Ground Floor)
- Channeled Floor Boxes
Accommodation
The accommodation comprises the following areas:
| Name | sq ft | sq m | Availability |
| Ground - 3rd Floor | 3,348 | 311.04 | Let |
| Total | 3,348 | 311.04 |

Location
The property is located on Richmond Mews, in the heart of Soho. Soho’s association with London’s fashion and entertainment industries has made the area a hub for creatives.
The premises are surrounded by a wide array of independent stores, countless restaurants, bars, and famous venues such as the Soho Theatre and Dean Street Townhouse. The street benefits from its proximity to Soho Square Gardens and is just a 7-minute walk from Oxford Street, Tottenham Court Road, and Piccadilly Circus.
Get directions from Google Maps
Mainline Stations
-
Charing Cross11 mins
-
Euston19 mins
-
Waterloo22 mins
-
King's Cross24 mins
Underground Station
-
Tottenham Court Road4 mins
-
Leicester Square6 mins
-
Piccadilly Circus6 mins
-
Oxford Circus6 mins
Further Information
Rent £230,000 per annum
Rates Payable £103,230 per annum Estimated figure for the whole building. All interested parties are advised to make their own enquiries.
Service Charge n/a
Description
Tucked away on Richmond Mews just off Dean Street is this special mews building, just opposite The Soho Hotel. The units are accessed by an internal stairwell and each floor comes fully furnished.
This self-contained headquarters-style building comes complete with AC (not tested) and air flow system, engineered timber flooring, 2 x calling booths (2nd floor), free-standing meeting room (2nd floor) and fitted kitchenette (both floors). Each floor benefits from excellent front and rear natural light. There are 2x WCs per floor, situated in the common area landings.
The first floor has a private roof terrace. There is cycle storage on the ground floor as well as 2 parking spaces. The ground floor also benefits from skylights and an impressive ceiling height of 3.5 metres, enhancing natural light and volume throughout the space. This truly is a Soho gem.
Terms
Sublease(s) for term until August 2027.






















