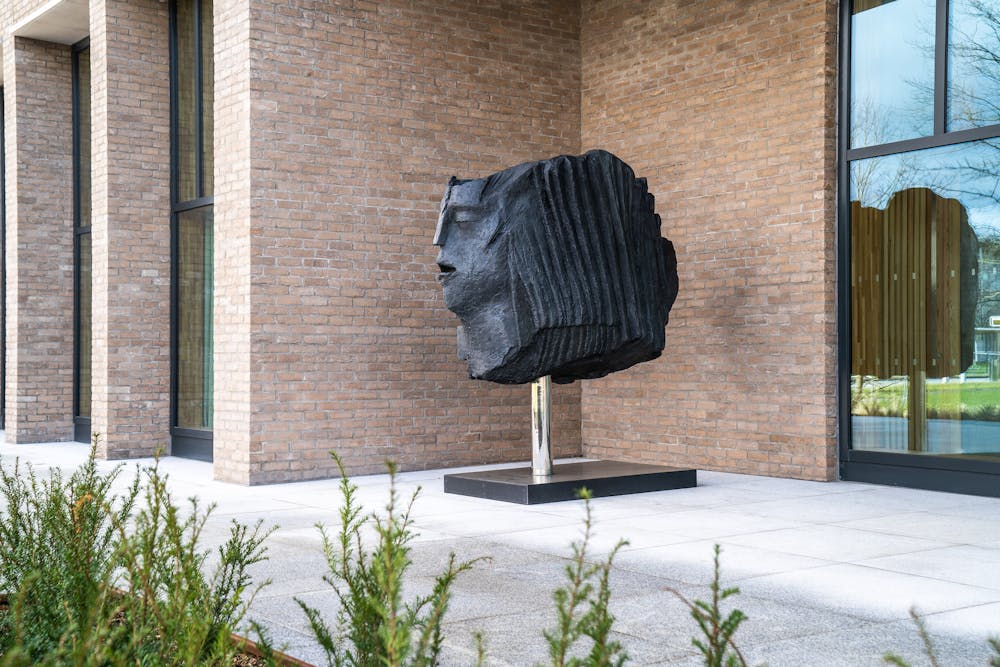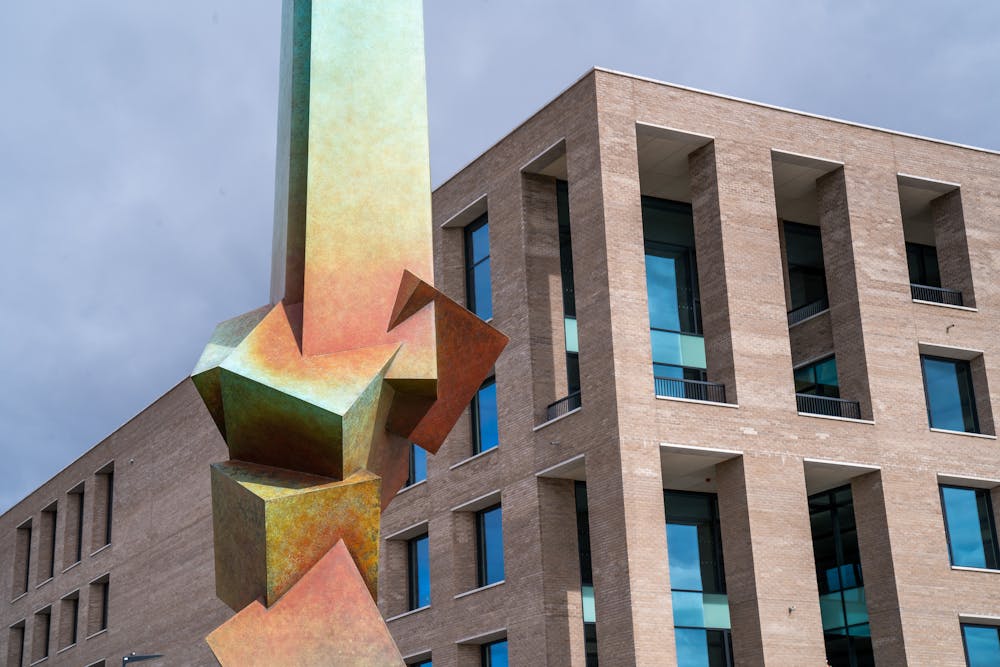Summary
| Property Type | Office |
| Tenure | To Let |
| Size | 9,000 to 20,079 sq ft |
| Rates Payable | £8.25 per sq ft Estimated. As the office is a new build, under Business Growth Accelerator Relief, the tenant should be entitled to 12 month’s Rates exemption from the date of first occupation. |
| Service Charge | £7.69 per sq ft Service charge budget from 1st March 2024 to 28th February 2025. This figure is inclusive of Edinburgh Park estate contribution and inclusive of common utilities. |
| Estate Charge | Upon Enquiry |
| EPC Rating | This property has been graded as A (10) |
- Edinburgh Park is being developed to provide a sustainable mixed use community incorporating wellness and wellbeing within a high quality environment including art and sculptures
- 1 New Park Square is one of the UK’s most sustainable, speculative office buildings providing 84,330 sq ft of grade A office space available for occupation from Dec 2021
- Extensive open plan floor plates with an efficient displacement cooling and ventilation system
- Spacious, secure reception with high ceilings and quality finishes
- Conference facilities, restaurant and coffee bar all within the building
- 100% fresh air in the workplace and ability to open windows
- EPC A, BREEAM Excellent
- Exclusive showers, changing rooms and secure cycle facility

Accommodation
| Name | sq ft | sq m | Rent (sq ft) | Rates Payable | Service charge | Availability |
| 3rd - 3rd Floor | 20,079 | 1,865.40 | - | £8.25 /sq ft | £7.25 /sq ft | Available |
Location
Creation of a bustling environment surrounded by beautiful landscaped public spaces incorporating a selection of public art. Well-connected and accessible by all modes of public and private transport. Plentiful on-site amenities, including cafe, restaurant, bar, bike storage, showers and event space. Designed to promote wellbeing and collaboration.
Downloads
Download Marketing Brochure
Further Information
-
Specifications
The highly sustainable specification includes:
- Underfloor and perimeter trench heating powered by air source heat pumps and e-boilers
- 450mm floor access floor void
- 3.1m clear floor to ceiling heights
- Workplace density of 1 person to 8 sqm.
- Extensive natural glazing optimising natural light across each floorplate
- Opening windows providing natural ventilation
- Full fresh air VAV displacement cooling and ventilation for health, efficiency and low running costs
- All electric infrastructure using 100% green energy
- Sedum roof blanket system with integrated water retention
- Targeting BREEAM "Excellent" and EPC "A" certification
- Smart facades optimising solar shading on each frontage
- Double height south facing balconies providing amenity and solar shading
- Exposed concrete soffits provide thermal mass to aid cooling
- WiredScore "Platinum"
- Dedicated telecoms room
The common parts are also highly specified providing:
- Light and bright reception area with break-out space and cafe
- 200 seat theatre-style conference room and event space
- Two 21 person passenger lifts
- Secure storage for 76 bikes
- Gastro bar and cafe with live performance stage
- Overlooks a bustling civic square
- Multi storey car parking with generous EV charging provision -
Viewings
Viewing is highly recommended and arranged through either of the joint agents.
-
Terms
New leases area available direct from the developer. Further details on request.
-
Local Authority Rates - Business Growth Accelerator Relief
As the office is a new build, under Business Growth Accelerator Relief, the tenant should be entitled to 12 month’s Rates exemption from the date of first occupation.






































































