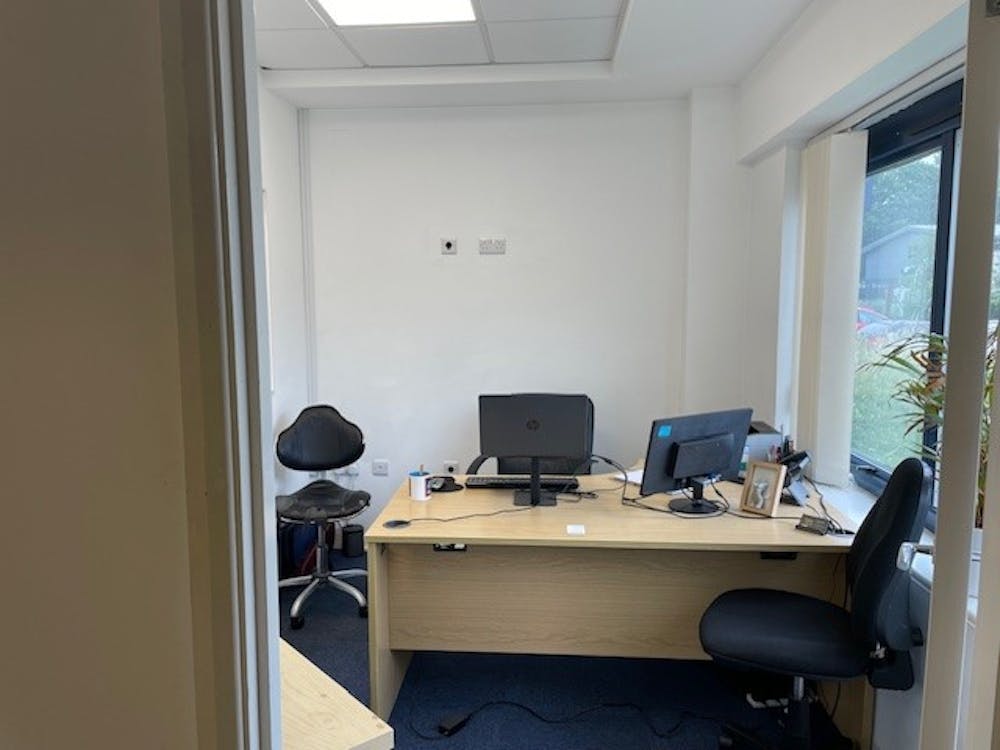Summary
| Property Type | Industrial |
| Tenure | To Let |
| Size | 340 sq m |
| Rates Payable | Upon Enquiry |
| EPC Rating | This property has been graded as D |
- Modern end of terrace warehouse
- Excellent eaves height
- Close to main line railway station
- Fitted with modern offices
- Electric car charging point
About
The premises comprise a modern end of terrace warehouse/industrial unit with offices, cloakrooms and kitchen at ground plus generous mezzanine floor. They benefit from excellent eaves height and good car parking provisions and loading to the front plus electric car charging point. Other businesses in the parade include Direct Trade Plastics with Penshurst fine foods Limited opposite.
Ground floor – Internal width 10.4m (34' 3") x depth 21.2m (69' 6") overall 220.5 sq m (2,380 sq ft) within this space has been created the following:
Workshop/production area and stores with electric roller shutter door to front.
Reception room having door and window to front fitted with carpet and LED ceiling light panels. Door to inner lobby area and stores with doors off to:
2 sets of cloakrooms one fitted with disabled facilities plus kitchen fitted with stainless steel sink unit, base and wall units and worktop.
Second lobby with door to workshop, door to:
Office with window to side, suspended ceiling with inset lighting & carpet.
Meeting room fitted with carpet & ceiling LED lighting
Office fitted with carpet, ceiling LED lighting, fire escape door to outside (rear)
Demonstration room fitted with carpet but no natural light, door to workshop
From workshop, stairs lead to:
Mezzanine floor ‘L’ shaped 4.7m (15' 6") x 21.2m (69' 6") plus 5.9m (19' 3") x 3.5m (11' 6") overall 120.3 sq m (1,298 sq ft) arranged as different zones and fitted with Baxi wall mounted gas fired boiler for central heating via radiators. The warehouse benefits from excellent eaves height with good natural light via roof panels. There is also high bay lighting throughout.
Total overall usable area including mezzanine floor 340.8 sq m (3678 sq ft).
Car parking and loading to the front plus electric car charging point.
The premises are held under the terms of a 10 year lease from March 2020, expiring March 2030 at a rent of £25,000pa subject to rent review at 5th year. The letting is excluded from the renewal provisions of the Landlord & Tenant Act 1954.
Location
The premises are located on the new business park at Farningham Road, Crowborough which is also the location of the town’s railway station with services to London Bridge.
Mainline Stations
-
Crowborough3 mins
-
Eridge60 mins
-
Buxted86 mins
-
Wadhurst114 mins
Underground Station
-
Caterham386 mins
-
Knockholt404 mins
-
Whyteleafe South409 mins
-
Upper Warlingham415 mins
Downloads
Download Particulars












