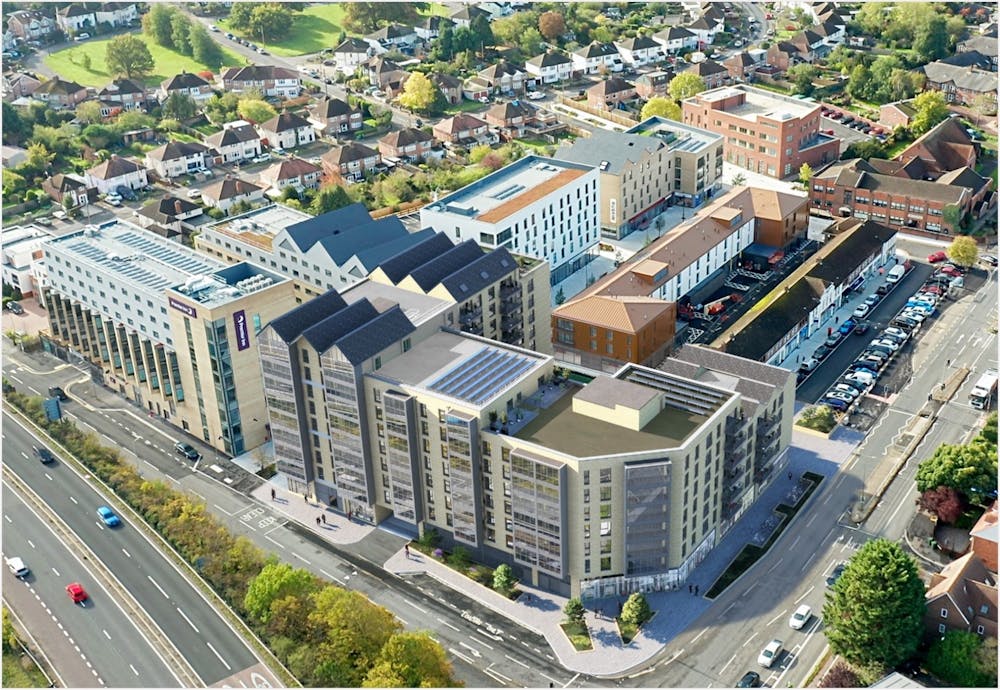An exciting opportunity to occupy varying sizes of brand new retail units in Botley
Summary
- Brand New
- Strong Footfall in an Established Centre
- Excellent Public Transport
- Prominent Frontage
Accommodation
The accommodation comprises the following areas:
| Name | sq ft | sq m | Rent | Availability |
| Ground - Unit 4 | 1,842 | 171.13 | £59,000 /annum | Under Offer |
| Ground - Unit 6 | 1,145 | 106.37 | £32,500 /annum | Under Offer |
| Ground - Unit 8 | 1,156 | 107.40 | £32,500 /annum | Available |
| Ground - Unit 10 | 1,085 | 100.80 | £31,000 /annum | Available |
| Ground - Unit 12 | 2,102 | 195.28 | £68,000 /annum | Under Offer |
| Ground - Unit 14 | 1,321 | 122.72 | £38,500 /annum | Under Offer |
| Ground - Unit 16 | 1,008 | 93.65 | £29,000 /annum | Under Offer |
| Total | 9,659 | 897.35 |

Location
West Way Square in Botley is the largest local centre situated on Oxford's west side serving both a significant residential population and also a large number of businesses which call the area home. The area has easy access to the A34 and is recognised as the closest point between the City Centre and the Oxford Ring Road further traffic movements in the area. Public transport is regular and easily accessible, and also offers access to Oxford Railway Station within easy reach, making it a very accessible location with a high volume of passing trade. The units form part of a significant, larger, regeneration project for Botley as a whole incorporating a 123 bedroom hotel, 261 student rooms and 140 residential units in addition to the established retail accommodation.
Get directions from Google Maps
Mainline Stations
-
Oxford23 mins
-
Oxford Parkway73 mins
-
Radley99 mins
-
Islip111 mins
Underground Station
-
Reading475 mins
-
Twyford515 mins
-
Maidenhead569 mins
-
Chesham571 mins
Further Information
Rates Payable To be assessed
Service Charge To be assessed
Description
This is an exciting opportunity to occupy brand new units in Botley, ranging in size. The West Way Place scheme, which forms the latest phase of the Botley Parade development, consists of seven ground-floor retail units. The units are versatile in size and configuration to accommodate a variety of uses, thanks to the flexibility of being able to combine various units to size, a modular, panelled frontage and a 4.5m slab height. Whilst originally envisaged as retail units, the space could easily be adapted to offer offices or life sciences accommodation among other uses without the need for further planning given the flexibility afforded by a Class E planning use.
Viewings
Strictly by appointment with the joint sole agents.
EPC
To be assessed and provided by the agents in due course
VAT
VAT will be charged at the appropriate rate where applicable.
Alternative Uses
Our clients are prepared to consider alternative uses (subject to planning as required) to include, amongst others, medical, research, education and leisure.
Legal cost
Each party is to bear their own costs incurred.




