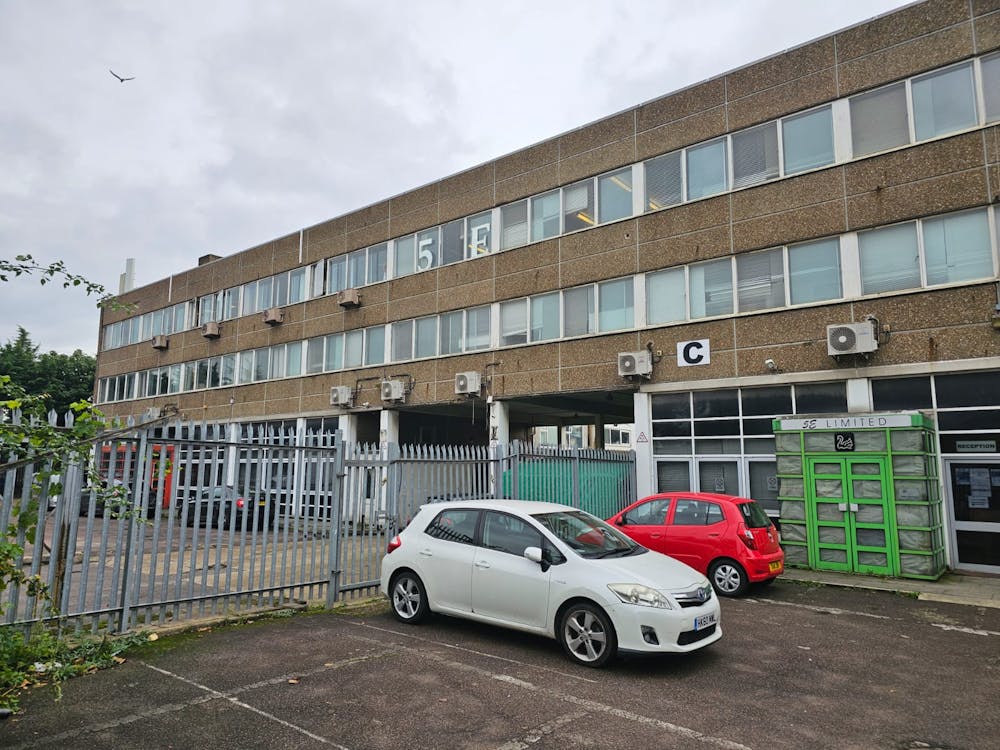Self Contained Office/Educational Building with Rear Warehouse & 17 Parking Spaces
Available by floor or as a whole
Summary
- From 6,388 sq ft to 11,504 sq ft of office/educational space available
- Rear warehouse of 3,400 sq ft
- Office/educational accommodation can be let as a whole with the rear warehouse, or separately and by individual floorplates
- Planning for Class E, F1 & B2/B8
- Self contained building
- Demised and secured parking for 17 spaces
- Dual aspect natural light
- Warehouse ceiling height of 4.2m
Accommodation
The accommodation comprises the following areas:
| Name | Floor/Unit | Description | Building Type | Size | sq ft | sq m | Tenure | Rent | Rent (sq ft) | Price | Rates Payable | Rates Payable (sq ft) | Service charge | Service Charge (sq ft) | Estate charge | Estate Charge (sq ft) | Total /sq ft | EPC | Total year | Fitout Concept | Availability |
| Ground - Warehouse | Ground | Warehouse | Industrial / Warehouse | 3,400 sq ft | 3,400 | 315.87 | To Let | £15 /sq ft | £15 | - | On Application | On Application | On Application | On Application | On Application | On Application | £15 | - | £51,000 | - | Available |
| Ground - Office | Ground | Office | Office | 1,354 sq ft | 1,354 | 125.79 | To Let | £15 /sq ft | £15 | - | On Application | On Application | On Application | On Application | On Application | On Application | £15 | - | £20,310 | - | Available |
| 1st - Office | 1st | Office | Office | 5,037 sq ft | 5,037 | 467.95 | To Let | £15 /sq ft | £15 | - | On Application | On Application | On Application | On Application | On Application | On Application | £15 | - | £75,555 | - | Available |
| 2nd - Office | 2nd | Office | Office | 5,113 sq ft | 5,113 | 475.01 | To Let | £15 /sq ft | £15 | - | On Application | On Application | On Application | On Application | On Application | On Application | £15 | - | £76,695 | - | Available |
| Total | 14,904 | 1,384.62 | £60 | 60 | £223,560 |

Location
The property is located on Pegamoid Road, close to it’s junction with Montague Road in the London Borough of Edmonton. Pegamoid Road serves
predominantly as a business location with most occupiers being office or industrial occupiers. The property is well connected to travel links, Edmonton Green Station (Overground) is less than a mile away and numerous bus routes serve Montague Road. The property is also close to key roads with the North Circular (A406) being 4 minutes away, the M11 junction 4 is 10 minutes away and the M25 is 14 minutes away. Central London is also a c30 minute drive.
Get directions from Google Maps
Mainline Stations
-
Angel Road10 mins
-
Edmonton Green13 mins
-
Meridian Water15 mins
-
Silver Street18 mins
Underground Station
-
Angel Road10 mins
-
Edmonton Green14 mins
-
Meridian Water15 mins
-
Silver Street22 mins
Further Information
Rent £15 per sq ft
Rates Payable £2.96 per sq ft
Service Charge n/a
Estate Charge n/a
Description
The property comprises a self contained, 3 story office building over ground to second floor with a warehouse to the rear. There is a demised car park in the forecourt and further spaces can also be made available by separate negotiation.
The office space provides a lobby/reception area with breakout space at ground floor, and the upper floors benefit from dual aspect natural light and are generally open plan with some partitioned offices/classrooms throughout. The office accommodation can be let as a whole or by floor.
The warehouse space is located to the rear of the office building and comprises approximately 3,400 sq ft of open plan space with a loading bay and can be made contiguous with the ground floor office.
The office and warehouse space can be let individually and in part, or as one contiguous space.








