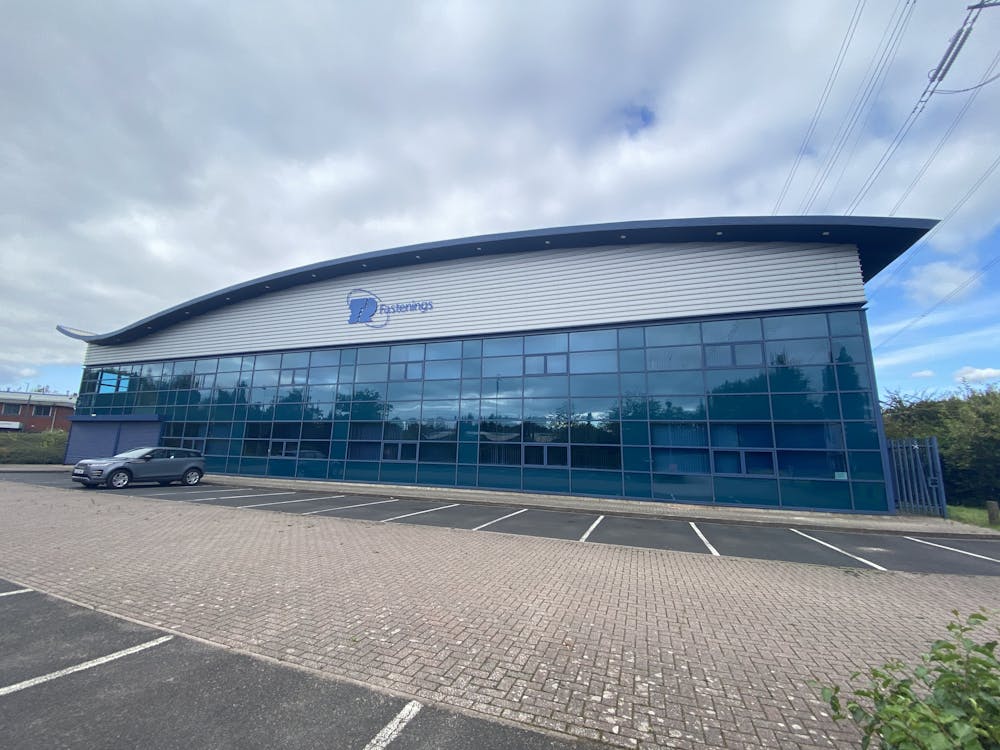Waterside Park, Golds Hill Way, Great Bridge, Waterside Park
Golds Hill Way, Tipton, DY4 0WP
30,854 sq ft Enquire NowFor Sale/To Let - Modern Industrial Unit with large secure yard
Summary
- Eaves 8.17m
- Large Secure Yard
- 3 Level access doors
- 1 Dock Loading door
- Adjacent to the A41 Black Country New Road
- 71 car parking spaces
- Freehold/Leasehold
Accommodation
The accommodation comprises the following areas:
| Name | sq ft | sq m | Availability |
| Ground - Warehouse and Ground Floor Offices | 26,235 | 2,437.31 | Available |
| 1st - First Floor Offices | 4,619 | 429.12 | Available |
| Total | 30,854 | 2,866.43 |

Location
Waterside Park is strategically located on Golds Hill Way in Great Bridge, just 2 miles south of Wednesbury and close to major towns including Dudley and Wolverhampton. The site benefits from immediate access to the A41 Black Country New Road, providing fast routes to the M5 and M6 motorway networks. This central position within the Black Country makes it ideal for regional distribution, manufacturing, and service-based operators, with strong labour supply and established neighbouring occupiers.
Get directions from Google Maps
Mainline Stations
-
Dudley Port22 mins
-
Tipton28 mins
-
Sandwell and Dudley43 mins
-
Coseley44 mins
Underground Station
-
Chesham1610 mins
-
Amersham1642 mins
-
Chalfont and Latimer1675 mins
-
Reading1683 mins
Further Information
Rates Payable £2.81 per sq ft
EPC Rating This property has been graded as D (85)
Description
Waterside Park presents an outstanding opportunity to acquire a high-quality, modern industrial/warehouse facility in a well-established Black Country location. The property offers 30,854 sq ft of versatile accommodation, positioned on a generous and secure site with extensive parking and a substantial loading yard. Constructed to an excellent specification, the unit features a steel portal frame, metal profile clad elevations, and a barrel-vaulted roof, providing an efficient and durable working environment.
Operational efficiency is supported by an impressive 8.17m eaves height, three level-access loading doors, and a dedicated dock-level loading door. The 38m deep service yard further enhances functionality for logistics and distribution operations. High-quality, two-storey integral office accommodation sits prominently at the front of the building, complete with raised floors, comfort cooling, double glazing, and modern staff facilities.
Situated within a landscaped industrial park, Waterside Park benefits from immediate access to the A41 Black Country New Road, connecting seamlessly to the wider Midlands motorway network. With strong occupier demand, excellent regional connectivity, and a flexible layout suited to a range of industrial uses, this freehold property offers an exceptional opportunity for both owner-occupiers and investors.
Specifications
The building comprises a substantial 21,616 sq ft warehouse with an 8.17m eaves height, three level-access loading doors, and a dock-level loading door, supported by a 38m deep secure service yard. Constructed with a steel portal frame, metal-profile cladding and a barrel-vaulted roof, the unit provides robust, flexible space suited to a variety of industrial uses. To the front, 9,238 sq ft of high-quality, two-storey integral offices offer modern accommodation with raised floors, comfort cooling and staff amenities.












