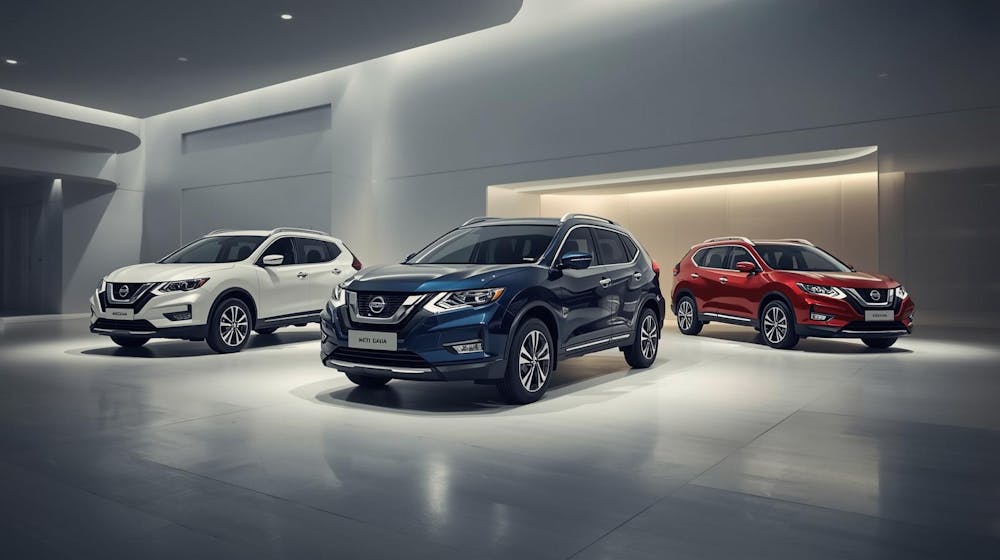Versatile Commercial Complex -3S Facility with accommodation
Summary
- Integrated Facility
- Strategic Location
- Open-plan layout perfect for showrooms
- Ideal For: Automotive dealerships
- 8 dedicated rooms for diagnostics, repairs, and technical services
- Fully equipped vehicle service bays
- Staff accomodaton
- Store and warehouse
- Ample parking for employees and visitors
Accommodation
The accommodation comprises the following areas:
| Name | sq m | Rent | Availability |
| Ground - Showroom GF & MF | 1,619.60 | OMR3,000 /month | Available |
| Ground - Workshop | 1,304.44 | OMR2,500 /month | Available |
| Unit - Staff Accommodation | 1,797.96 | OMR800 /month | Available |
| Total | 4,722 |

Location
Location Highlights
• Proximity to major highways and commercial landmarks
• High visibility and easy access for clients, suppliers, and staff
• Surrounded by thriving retail, service, and residential zones
Get directions from Google Maps
Mainline Stations
-
Deal65708 mins
-
Walmer65716 mins
-
Broadstairs65718 mins
-
Dumpton Park65720 mins
Underground Station
-
Chafford Hundred66686 mins
-
Shenfield66689 mins
-
Ockendon66693 mins
-
Brentwood66709 mins
Further Information
Rent Rent on application
Description
Elevate your operations with this expansive, multi-purpose commercial property located near the Nissan Showroom in Buraimi. Spanning a total built-up area of 4,722 sqm, this facility is ideal for automotive, industrial, and service-driven enterprises seeking a fully integrated setup with operational, technical, and residential capabilities—all in one strategic location. Rent per month RO 6,300/-
Property Overview
Ground & Mezzanine – 1,620 sqm | RO 3,000/month
• Open-plan layout perfect for showrooms, corporate offices, or customer service centers
• Includes pantry and restrooms for staff and visitors
• Flexible design suited for branding, retail, or administrative use
• Generous parking availability for clients and employees
Workshop Area – 1,304 sqm | RO 2,500/month
• 8 dedicated rooms for diagnostics, repairs, and technical services
• Fully equipped vehicle service bays
• Parts reception and service reception zones for streamlined workflow
• STORE/WH (warehouse) for inventory and equipment
• Dedicated painting booth for finishing and detailing
• Security room for 24/7 monitoring
• Pantry and restrooms for staff comfort
• Ample parking for service vehicles and staff
Accommodation Block – 1,798 sqm | RO 800/month
• 8 family flats and 12 rooms with attached bathrooms
• Recreation and dining hall for staff leisure and gatherings
• Pantry and restrooms included
• Lift access for convenience
Additional facilities include:
• Shaded carpark and designated carwash area
• Scrap yard for storage or recycling operations
• Ample parking for residents and visitors
Schedule Your Viewing Today
This is a rare opportunity to centralize your business operations in a high-impact, fully equipped complex. Contact us now to arrange a site visit and discover how this space can be tailored to meet your enterprise goals.








