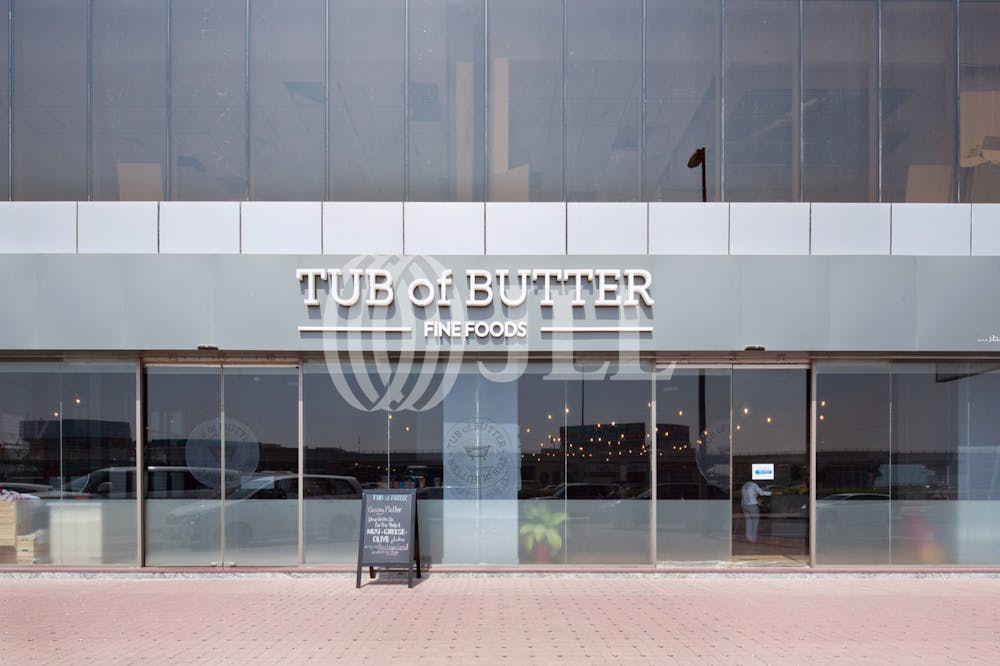Showroom for RENT - Sheikh Zayed Road - 7,000S SQ FT - Prime Location
Summary
- Direct visibility on Sheikh Zayed Road
- individual offices are fully finished i.e. ceramic flooring, false ceiling, a/c units, fire fighting system etc.
- Multiple offices can be combined, Private pantry and toilet facilities in 3 offices (201, 209 and 210)
- Independent A/C units for each office, Dedicated parking spaces in the basement, All common area security, cleaning and maintenance is covered by the landlord
Accommodation
| Name | sq ft | sq m | Availability |
| Ground - SHOWROOM | 7,000 | 650.32 | Available |
| Total | 7,000 | 650.32 |

Further Information
Rent AED 400 - AED 4,000 per sq ft
Rates Payable Upon Enquiry
Description
Each office floor covers approx 33,000 sqft of leasable space (19 individual offices). The individual offices are fully finished i.e. ceramic flooring, false ceiling, a/c units, fire fighting system etc.
Multiple offices can be combined to create larger units by opening up the block walls in between, to achieve the desired office size and layout.
* Private pantry and toilet facilities in 3 offices (201, 209 and 210)
* Common Pantry and toilet facilities available on the floor for all other offices
* Independent A/C units for each office
* Dedicated parking spaces in the basement
* All common area security, cleaning and maintenance is covered by the landlord
Permit No. 20554










