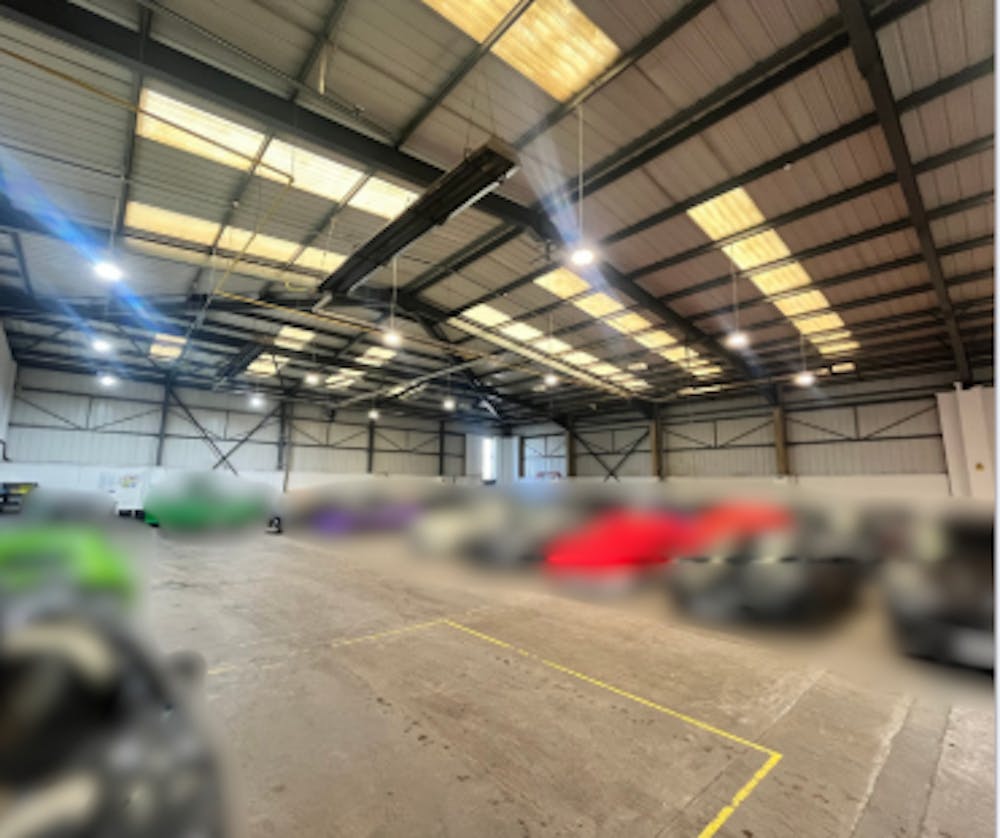Industrial Warehouse to Let at Cribbs Causeway
Summary
- 8,918 sq ft
- 6.57m internal eaves height
- Single full height roller shutter doors
- Located on established industrial area, 0.5 miles from Junction 17 of the M5
- Ground floor kitchen and WC facilities as well as first floor offices
- 13 car parking spaces
Accommodation
The accommodation comprises the following areas:
| Name | sq ft | sq m | Availability |
| Unit - 3 - Warehouse | 6,708 | 623.19 | Available |
| Unit - 3 - Ground Floor Offices | 1,105 | 102.66 | Available |
| Unit - 3 - First Floor Offices and Ancillary | 1,105 | 102.66 | Available |
| Total | 8,918 | 828.51 |

Location
Cribbs Causeway Centre is an established industrial estate located in close proximity to Cribbs Causeway, a major retail and leisure destination.
Strategically located just off the A4018 on the Laurels, the unit lies close to major transport routes, being approximately 0.5 miles from Junction 17 of the M5 and within 3.5 miles of the M4/M5 interchange. Furthermore, Bristol City Centre is conveniently located only 7.5 miles away via the A4018.
Neighbouring occupiers also include, Dick Lovett, Gregory Distribution, DFS, FedEx and Synertec.
Get directions from Google Maps
Mainline Stations
-
Patchway46 mins
-
Pilning47 mins
-
Filton Abbey Wood51 mins
-
Sea Mills62 mins
Underground Station
-
Reading1369 mins
-
Twyford1458 mins
-
Maidenhead1573 mins
-
Taplow1607 mins
Further Information
Rent Rent on application
Rates Payable Upon Enquiry
Service Charge n/a
Estate Charge n/a
EPC Rating This property has been graded as C (58)
Description
The property comprises an early 90’s semi-detached light industrial warehouse which has been built around a steel portal frame, with approximately 10% translucent roof lights.
The open plan warehouse is accessed via a single full height roller shutter doors from a small canopied area and provides an internal eaves height of approximately 6.57m.
There is first floor offices and ancillary accommodation with the Undercroft having been infilled to provide a break out/canteen area.
Terms
Unit 3 is available by way of sublease or assignment of part of the property. The current lease is also subject to multiple rent reviews.
Planning
The property has planning consent for use class B8 (Storage and Distribution) . Alternatively the property could be suitable for B2 (General Industrial) use, all enquiries should be made to the local planning authority
EPC
The property has an EPC rating of C-58.
Business Rates
The property is currently assessed along with the adjoining property as
a single rateable value. The property will be subject to a reassessment
for rating purposes upon completion of a letting
Service Charge
Contact Agents for further information
Legal Costs
Each party to bear their own legal costs
Viewings
Please contact sole agents, Savills





