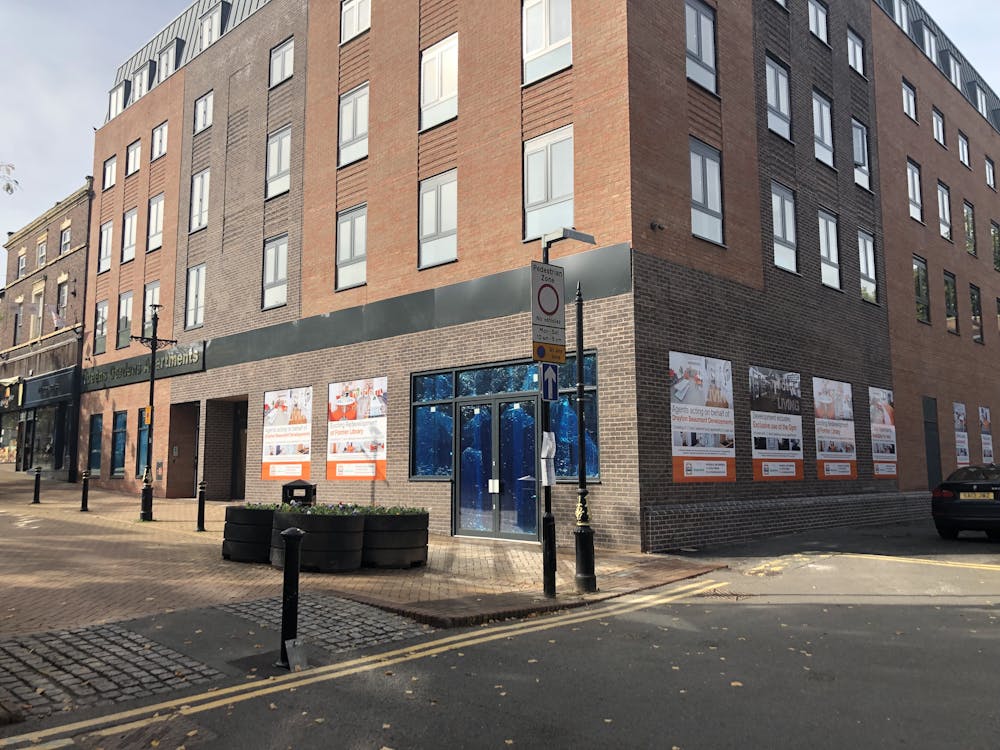Summary
| Property Type | Retail |
| Tenure | To Let |
| Size | 2,401 to 6,754 sq ft |
| Rent | Rent on application |
| Rates Payable | To be assessed upon occupation. |
| Estate Charge | n/a |
| EPC Rating | This property has been set as EPC exempt. Reason: Currently being constructed or undergoing major refurbishment |
- Can be let as a whole or separate units
- Class E planning consent
- Prominent corner position
About
The property has been developed to provide ground floor commercial premises, residential flats above and basement storage/parking. The commercial area can be a single unit or split into two separate units, holding Class E planning consent, considered suitable for a range of uses including:
- Retail
- Medical & health services
- Restaurant & cafe
- Creche & day nursery
- Professional offices
- Recreational uses
If split the units would be:
Unit 1 – Double door entrance and frontage onto Ironmarket and the retail area wrapping behind the ground floor of the adjoining apartment entrance, with natural light from skylights.
Unit 2 – The corner unit with access off Ironmarket and corner frontage with window display on both elevations.
Location
The property is located on Ironmarket at the entrance to the pedestrianised area into the town centre and opposite Castle Walk. The newly developed Newcastle Borough Council offices and Queens Gardens Public Realm are also located opposite.
The subway system provides access from out of town onto Ironmarket and there are ample public car parks in close vicinity.
Newcastle Bus Station is 0.2 miles and Newcastle offers excellent road links to the A500 (1 mile), M6 J15 (3 miles) and M6 J16 (7 miles). Parking permits are available via Newcastle Borough Council for nearby public car parks.
Mainline Stations
-
Stoke-On-Trent36 mins
-
Longport40 mins
-
Longton77 mins
-
Kidsgrove100 mins
Underground Station
-
Chesham2184 mins
-
Amersham2220 mins
-
Chalfont and Latimer2249 mins
-
Chorleywood2285 mins





























