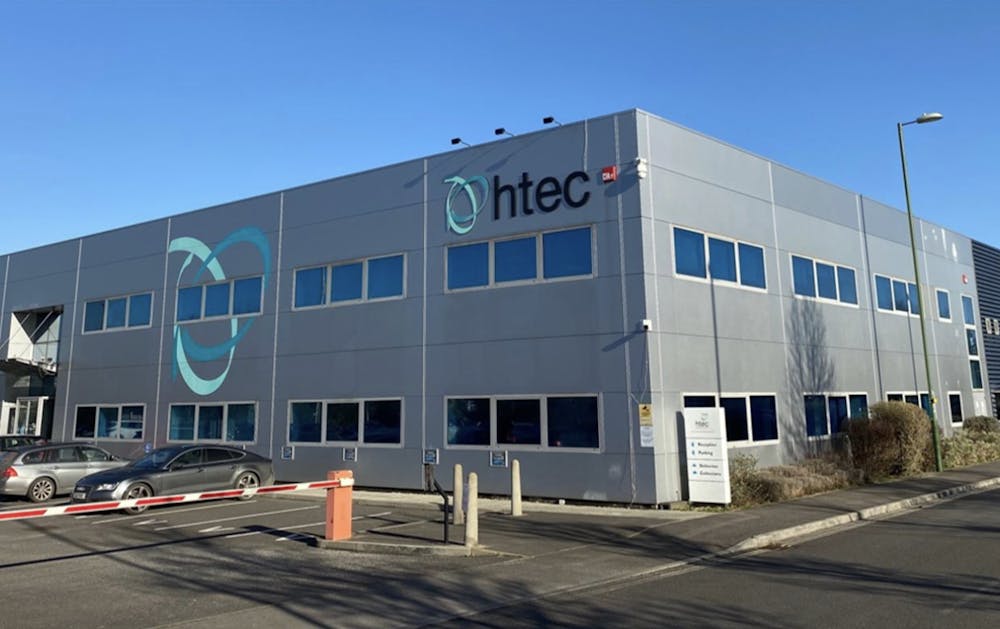Adaptable suites next to Southampton Airport with parking, shared amenities, and options for office, R&D, or training space/events.
Summary
- Close proximity to M27, M3, A31 and Southampton Airport
- Flexible Suites Available
- Air conditioning
- 1:302 sq ft car parking ratio
- 6 minutes walk to Southampton Parkway Train Station and Southampton International Airport
Accommodation
The accommodation comprises the following areas:
| Name | Floor/Unit | sq ft | Availability |
| Ground - 1A | Ground | 6,507 | Available |
| Ground - 1B | Ground | 3,567 | Available |
| Ground - 1C | Ground | 2,195 | Available |
| Ground - 1D | Ground | 414 | Available |
| 1st - Floor - FF A | 1st | 3,486 | Available |
| 1st - Floor - FF B | 1st | 3,874 | Available |
| Total | 20,043 |

Location
Located at HIOWAA House, George Curl Way, Southampton, this property enjoys excellent connectivity to major roadways, including the M27, M3 and A31. There is a wealth of nearby amenities with a diverse range of occupiers nearby.
Get directions from Google Maps
Mainline Stations
-
Southampton Airport Parkway6 mins
-
Swaythling12 mins
-
Eastleigh32 mins
-
St Denys38 mins
Underground Station
-
Reading758 mins
-
Twyford821 mins
-
Maidenhead933 mins
-
Taplow958 mins
Further Information
Rent Rent on application
Rates Payable To be separately reassessed
Service Charge Currently being determined
EPC Rating This property has been graded as B (36)
Description
HIOWAA House at George Curl Way offers 20,043 sq ft of versatile, self-contained space designed to adapt to a variety of uses. Built in 2000, the unit combines practical functionality with modern infrastructure, making it ideal for health and medical research, life sciences/R&D, education, and charity organisations. The flexible layout supports storage, manufacturing, office, laboratory/R&D, or training/event functions.
The property will be shared with a secure self contained facility with Hampshire & Isle of Wight Air Ambulance.
This combination of features provides an attractive environment for health linked simulation training, CPD workshops, innovation suites for early-stage life science companies, or charity/third-sector organisations seeking reputable co-location. The high-bay space also presents opportunities for secure archive storage, specialist warehousing, or repurposing as a conference or events venue.
Specifications
The specification includes:
- Suspended ceilings
- Gas supply and heating
- Air conditioning and perimeter trunking
- CAT5 cabling throughout
- Separate WC facilities
VAT
This property is owned by a charity. The property has been opted for VAT. VAT at the standard rate (currently 20%) will be added to the rent.
If you are a charity or using the property solely for non-business charitable purposes, it may be possible to apply for VAT relief. Please seek independent tax advice.











