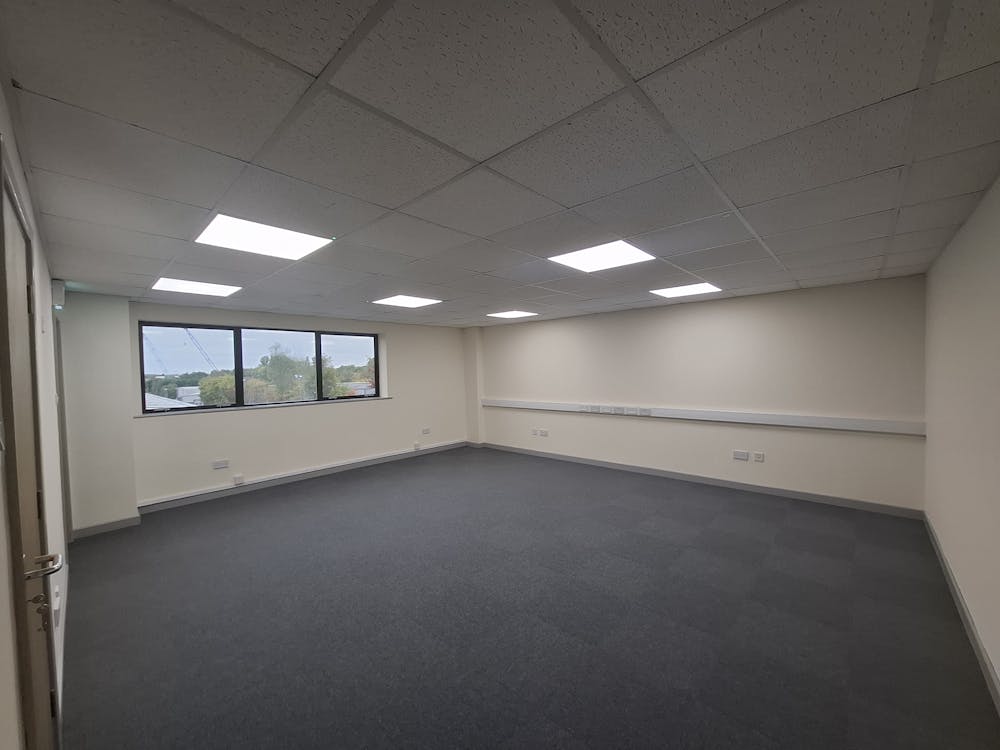Summary
| Property Type | Industrial / Industrial / Warehouse |
| Tenure | To Let |
| Size | 5,138 sq ft |
| Rent | £51,380 per annum |
| Rates Payable | Upon Enquiry |
- Industrial/warehouse unit
- Eaves height of 6.3m
- Roller shutter door
- Reception area
- First floor offices
- Suspended ceilings, carpeted flooring, LED panel lighting, air conditioning
- WC and kitchenette facilities
About
The property comprises a steel portal frame, semi detached industrial/warehouse unit under an insulated mono pitched, steel sheeted roof, incorporating translucent roof panels. The unit has an eaves height of 6.3m and a roller shutter door (3 meters wide x 3.6 meters high).
Internally, the property is configured to include a ground floor reception including male and female WCs, and a small kitchenette. The warehouse features a sectional roller shutter door, LED lighting, three phase electricity and a concrete floor. The first floor comprises office accommodation including suspended ceilings, carpeted flooring, LED panel lighting, air conditioning and double-glazed windows.
Externally, the property includes ample, surfaced parking to the front elevation.

Accommodation
| Name | sq ft | sq m | Availability |
| Unit - Unit 7B | 5,138 | 477.34 | Available |
| Total | 5,138 | 477.34 |
Downloads
Download Marketing BrochureFurther Information
-
Terms
The property is available on a new full repairing and insuring lease.






