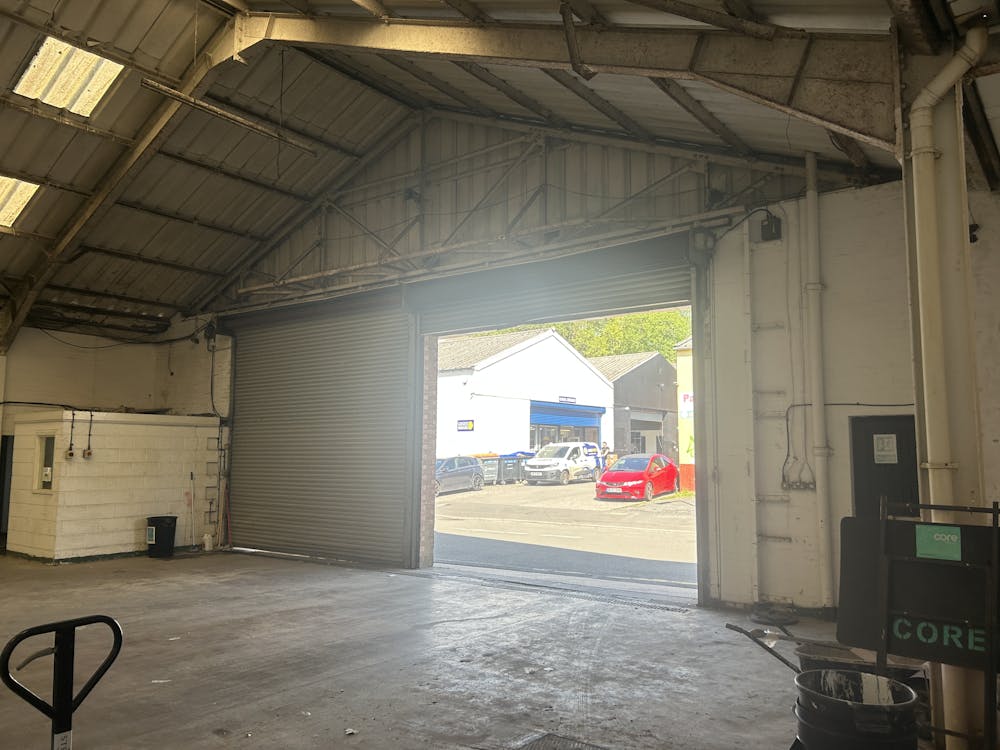City Centre Warehouse/Storage Unit with Offices
Summary
- Dual access from Ebenezer Street & Mariner Street
- 8,768 sq ft
- Self Contained Warehouse/Storage Unit
- Walking Distance to Swansea Train Station
- Suitable for Storage or Light Industrial Uses
Accommodation
| Name | sq ft | sq m | Availability |
| Ground - Warehouse/Storage | 7,200 | 668.90 | Available |
| Ground - Office/Staff Room | 836 | 77.67 | Available |
| 1st - Office/Staff Room | 732 | 68.01 | Available |
| Total | 8,768 | 814.58 |

Location
the property is located on the edge of the city centre in close proximity to Swansea train station and approximately 1/2 mile to the main retail area. The direct vicinity is mixed use comprising offices, student accommodation and commercial occupiers.
Get directions from Google Maps
Mainline Stations
-
Swansea1 min
-
Llansamlet68 mins
-
Gowerton83 mins
-
Skewen93 mins
Underground Station
-
Reading2475 mins
-
Twyford2563 mins
-
Maidenhead2674 mins
-
Taplow2708 mins
Further Information
Rent £50,000 per annum
Rates Payable £11,661.50 per annum
Description
The property comprises an end terrace warehouse with a pitched roof providing minimum eaves of 4.62m and a maximum height of 7.04m.
The unit is open plan with a 2 storey office/staff block along one side.
Three full height roller shutter doors provide access onto a small loading area, a fourth roller shutter door gives vehicular access from Mariner Street, there is a rough surfaced area to the side which could be suitable for parking (TBC).
Specifications
- Four Full Height Vehicular Access Roller Shutter Doors
- Pedestrian Access
- Maximum Eaves 7.04m
- Pitched Roof
- Staff Facilities


















