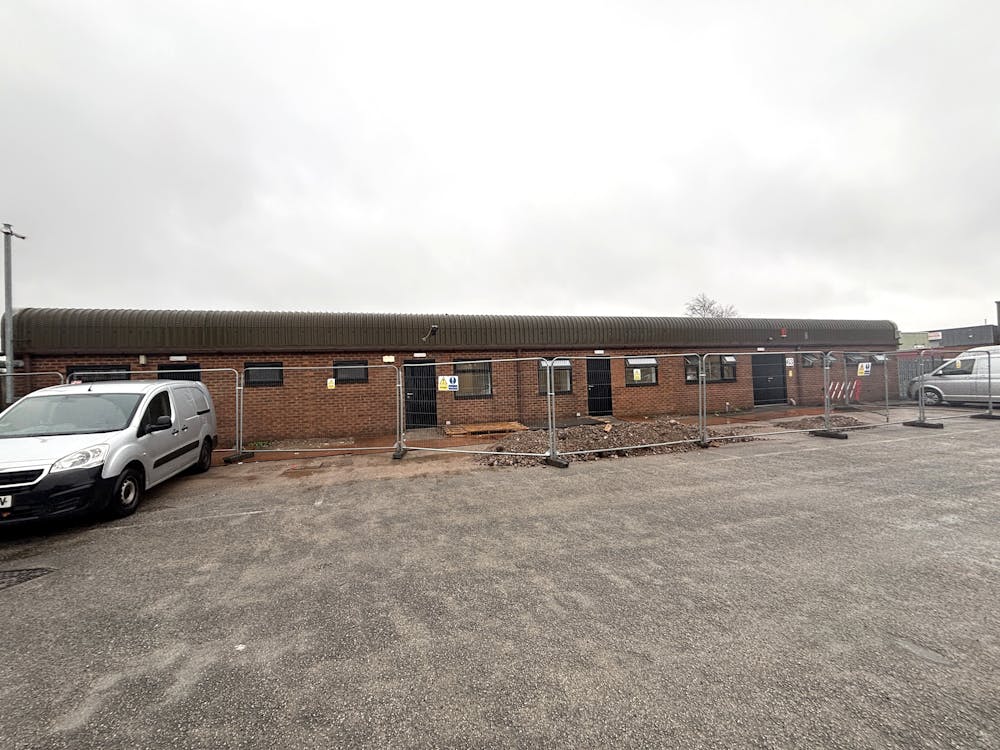Summary
| Property Type | Industrial / Industrial/Logistics / Trade Counter |
| Tenure | To Let |
| Size | 1,000 to 2,000 sq ft |
| Rent | £12,000 - £20,000 per annum Per Unit |
| Rates Payable | Each unit to be reassessed |
| Service Charge | Not applicable, internal repairing only. |
| Estate Charge | n/a |
| EPC Rating | This property has been graded as D (94) |
- Available from Q1 2026.
- Parking to frontage
- Shared service yard to the rear
- Roller shutter access
About
The building is of steel portal framed construction with brick elevations beneath a metal clad insulated roof. There is parking to the front elevation shared yard at the rear. There will be 3 x 1,000 sq.ft units and 1 x 2,000 sq.ft unit. Each unit will provide
• Redecorated external cladding.
• New windows and doors have been installed.
• Office, kitchen and toilet facility.
• 1,000 sqft units will have single phase power supply.
• 2,000 sqft unit will have 3 phase power supply.
• Newly decorated with LED lighting.
• Painted warehouse floor.
• Parking to the front with pedestrian access.
• 3.5m eaves to the front elevation.
• 5m eaves to the rear elevation.
Location
Winpenny Road is situated within the Parkhouse Industrial Estate East in Newcastle-under-Lyme, Staffordshire. This industrial estate is conveniently located near the A34 dual carriageway, providing easy access to the A500 and approximately 5 miles from Junction 16 of the M6 motorway.
Mainline Stations
-
Longport20 mins
-
Kidsgrove54 mins
-
Stoke-On-Trent70 mins
-
Alsager78 mins
Underground Station
-
Chesham2228 mins
-
Amersham2264 mins
-
Chalfont and Latimer2292 mins
-
Chorleywood2328 mins

Further Information
-
Terms
Each unit will be available on a new fullrepairing and insuring lease, by way of a service charge for external areas, for a term to be agreed.
• 1,000 sqft units = £12,000 per annum per unit.
• 2,000 sqft unit = £20,000 per annum.
VAT not applicable.
















