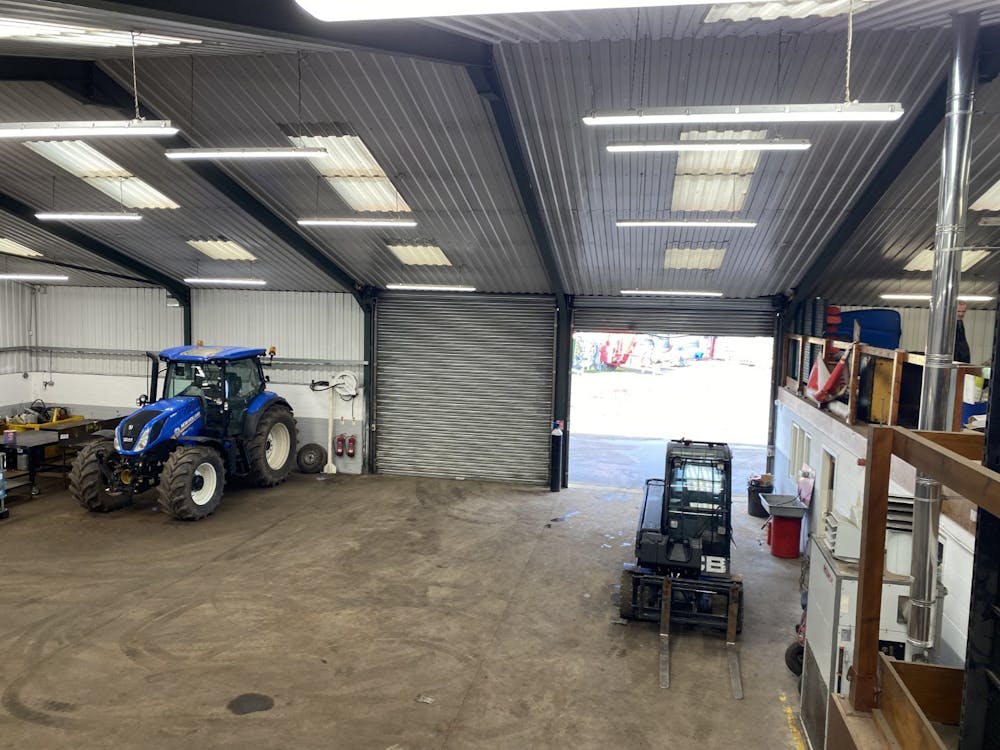Summary
| Property Type | Industrial / Industrial / Warehouse |
| Tenure | To Let |
| Size | 7,743 sq ft |
| Rent | £70,000 per annum |
| Rates Payable | Upon Enquiry |
| Service Charge | £0.15 per sq ft |
- 0.67 acre yard
About
Unit 5 forms the end building of a complex of five industrial/warehouse units. The property is constructed of steel portal frame with external elevations faced in a combination of brick and profile metal sheet cladding, beneath an asbestos cement sheet roof.
The building is split into two interconnecting bays with a height to eaves ranging from 3.9m to 4.2m to underside of haunch plate. There is a loading door to the front incorporating a glazed trade counter entrance. The rear bay has 3 roller shutter loading doors opening onto the secure yard.
To the front there is a concrete surfaced loading yard and parking area, shared in conjunction with the other tenants on the estate and to the rear and side is a securely fenced and dedicated compound surfaced in hardcore which extends to approx. 0.67 acres.
Downloads
Download Marketing Brochure














