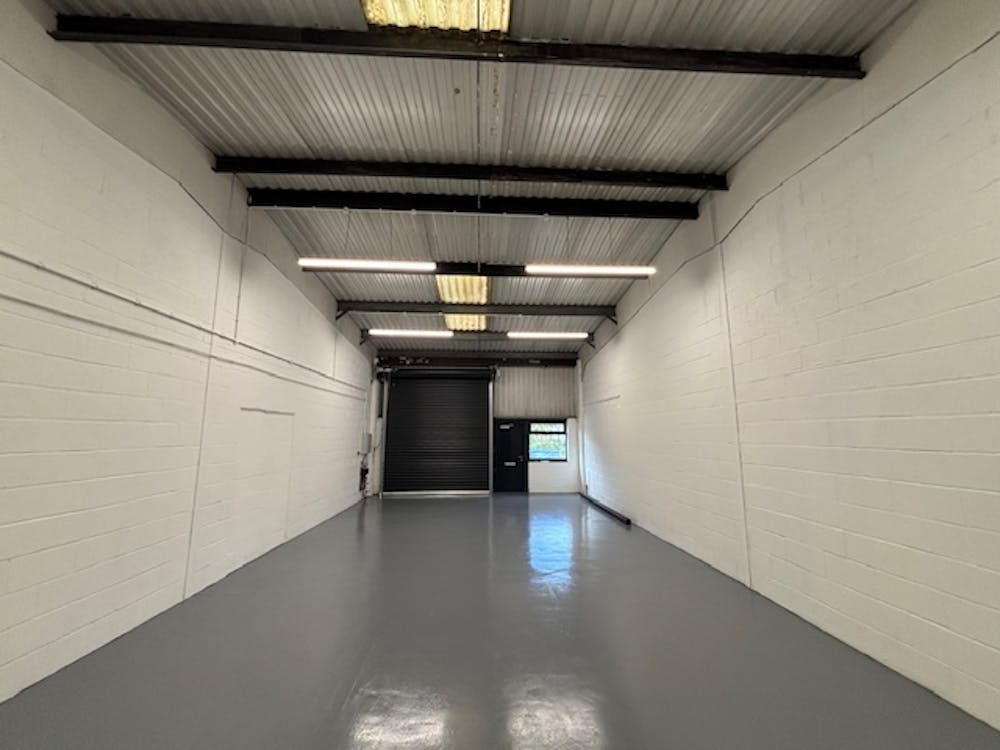Industrial / Warehouse To Let - recently redecorated
Summary
- Close proximity to A470 dual carriageway
- Open plan production area / warehouse with integral WC facilities
- 1 roller shutter door (width 3.0m x height 3.3m) and separate pedestrian access
- Min eaves height 3.4m Max eaves height 4.1m
- Forecourt loading / parking
- Unit re-decorated
- New roller shutter door
Accommodation
| Name | sq ft | sq m | Availability |
| Unit - 43 | 920 | 85.47 | Available |
| Total | 920 | 85.47 |

Location
Albion Industrial Estate is one of the established industrial estate situated approximately 3 miles north of Pontypridd. The estate is accessed via the A4054 (Merthyr Road). Junction 32 of the M4 motorway is approximately 10 miles to the south via the A470 dual carriageway. Cardiff City Centre is within 15 miles whilst Merthyr and the A465 Heads of the Valley road is approximately 11 miles north.
Get directions from Google Maps
Mainline Stations
-
Abercynon23 mins
-
Pontypridd41 mins
-
Quakers Yard44 mins
-
Trefforest48 mins
Underground Station
-
Reading1964 mins
-
Twyford2051 mins
-
Maidenhead2161 mins
-
Taplow2195 mins
Further Information
Rent £9,000 per annum
Rates Payable £5,055.20 per annum Based on 2026 Valuation
Service Charge £844.08 per annum Budget Year End Sept 2026
Description
Unit 43 is a mid terrace unit of steel portal frame construction with part brick/blockwork, part metal clad elevations under a pitched roof. The unit comprises the following:
Open plan workshop / warehouse accommodation
WC facilities
Single level roller shutter door
Forecourt parking / loading and additional communal parking available
Specifications
Well located trade / industrial / warehouse unit
Roller shutter door - 3 m wide by 3.3 m high
Minimum eaves - 3.4m
Maximum eaves - 4.1m
The landlord has undertaken the following works:
• Install LEDs throughout
• EICR - Electrical safety test certificate
• Decorate internally including floor
• Decorate windows externally
• Test and service RSD
Terms
Unit 43 is available on a new Full Repairing and Insuring Lease for a term of years to be agreed.





