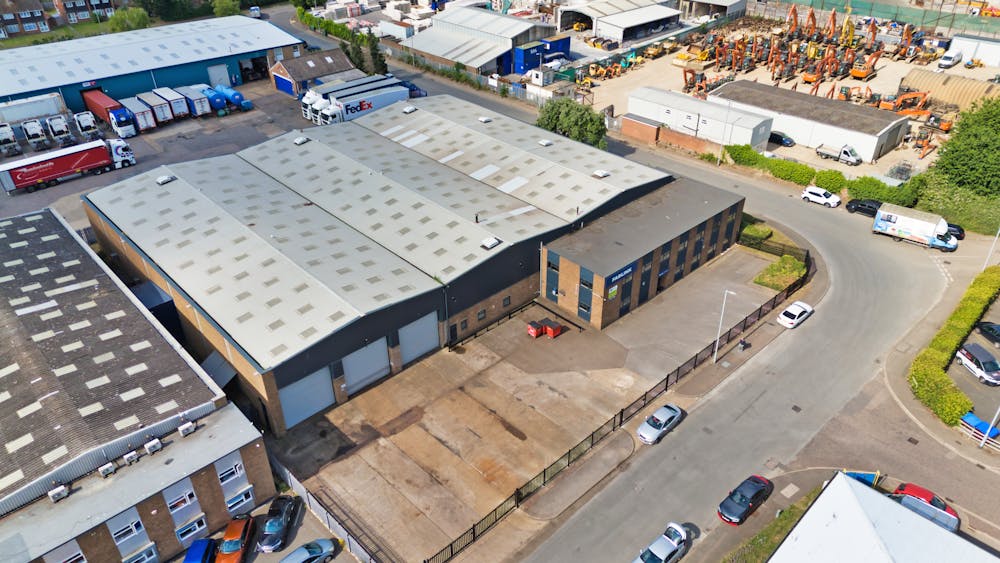FOR SALE / TO LET - Industrial warehouse unit of 29,252 sq ft
Summary
- Located close to junction 11a of the M1
- Three level loading doors
- 23 car parking spaces
- Industrial warehouse with ancillary offices
- Surfaced yard
- Available immediately
- EPC C (67)
Accommodation
| Floor/Unit | Size | Availability |
| Ground | 24,728 sq ft | Available |
| Ground | 2,262 sq ft | Available |
| 1st | 2,262 sq ft | Available |
| Mezzanine | 9,904 sq ft | Available |

Location
The property is situated on the northern edge of the town on the North Luton Industrial Estate.
The property is prominently situated on the estate and the estate benefits from the excellent communication links to London and the north, located close to junction 11a of the M1 motorway. Leagrave Station: Approximately 1 mile and Luton Station: Located around 3 miles ) from Sedgwick Road. London Luton Airport: Approximately 5 miles (8 kilometers) from Sedgwick Road.
Get directions from Google Maps
Mainline Stations
-
Leagrave20 mins
-
Harlington (Bedfordshire)66 mins
-
Luton67 mins
-
Luton Airport Parkway87 mins
Underground Station
-
Chesham299 mins
-
Chalfont and Latimer335 mins
-
Amersham337 mins
-
Watford Junction340 mins
Further Information
Price £3,975,000
Rent £9 per sq ft
Rates Payable Upon Enquiry
Service Charge n/a
EPC Rating This property has been graded as C
Description
Unit 4 comprises a recently overclad warehouse unit (29,252 sq ft) with a modern two-storey office block to the front. The building is of steel portal frame construction, offering generous clear height of 6m, excellent natural light, and flexible internal layouts. The unit benefits from new external shutters and windows.
The unit has the benefit of three single level loading roller-shutter doors to the front elevation.
The property has approximately 23 car parking spaces and goods loading area immediately to the front of the site.
The property also has an extensive mezzanine floor of approximately 9,800 sq ft, which has NOT been included in the sizes as will likely be removed, unless it is requested to stay.
The warehouse includes:
• Three full-height roller shutter doors
• Clear open span with good eaves height
• Lighting, heating and 3-phase power
The Offices Include:
• Reception area
• Open-plan and private rooms
• WCs, kitchenettes and staff welfare areas
• Perimeter trunking and suspended ceilings
• Access to secure yard and loading area
Viewings
Please contact Jonathan Hay - 07798605532 for further discussions and information.








