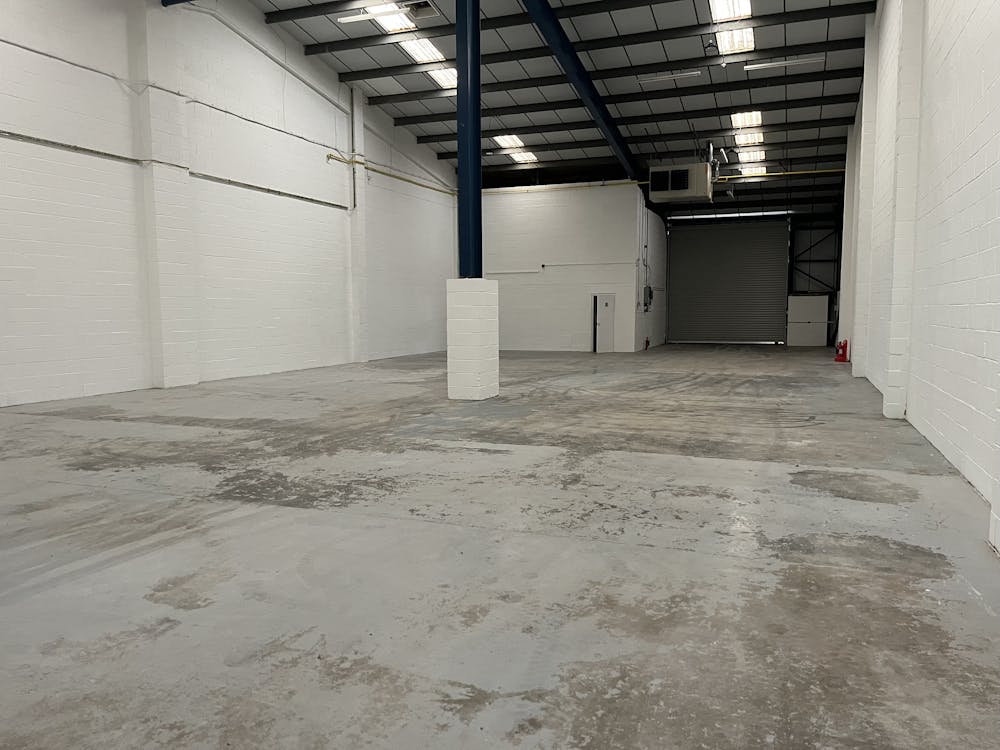An industrial / warehouse unit to let.
The property is to be refurbished and will be available from Q1 2026
Summary
- Under refurbishment
- 1 roller shutter door
- 6.7m eaves
- 7.6m to apex
- 8 parking spaces
- 3 phase power
- 5 miles to M4 J10
- Concrete slab floor
- Targeting EPC B rating
Accommodation
The accommodation comprises the following approximate Gross External Areas (GEA):
| Name | sq ft | sq m |
| Ground - Warehouse / ancillary | 4,849 | 450.49 |
| 1st - Offices | 485 | 45.06 |
| Total | 5,334 | 495.55 |

Location
Molly Millars Bridge is situated just off Molly Millars Lane at the centre of the main industrial area in Wokingham. The estate is approximately 1 mile from Wokingham railway station that runs regular services to London Waterloo and Reading. It is also 2.8 miles from the A329(M), which provides direct access to Junction 10 of the M4 motorway.
Get directions from Google Maps
Mainline Stations
-
Wokingham7 mins
-
Winnersh44 mins
-
Crowthorne55 mins
-
Winnersh Triangle59 mins
Underground Station
-
Twyford95 mins
-
Reading130 mins
-
Maidenhead180 mins
-
Taplow205 mins
Further Information
Rent £74,676 per annum
Rates Payable £27,750 per annum
Service Charge On application
EPC Rating This property has been graded as D (79)
Description
The building comprises a projected, mid terrace industrial unit of steel portal frame construction with brick elevation and profile steel cladding. The unit has the benefit of a roller shutter door, 6.7m eaves, 8 parking spaces and offices over ground and first floors. Local occupiers include Screwfix, CEF, Enterprise Van Hire, Shurgard Self Storage and Peugeot.
The unit will be undergoing a significant refurbishment and will be available from Q1 2026, these works include:
- Respray of external cladding
- New external pedestrian door
- Redecoration of warehouse
- New ceiling/floor tiles in the office
- EPC to improve to a B rating
Viewings
Strictly by appointment via the sole joint agents.
Terms
A new FRI lease is available on terms to be agreed. Details available upon request.
Legal Costs
Each party to bear their own legal costs.




