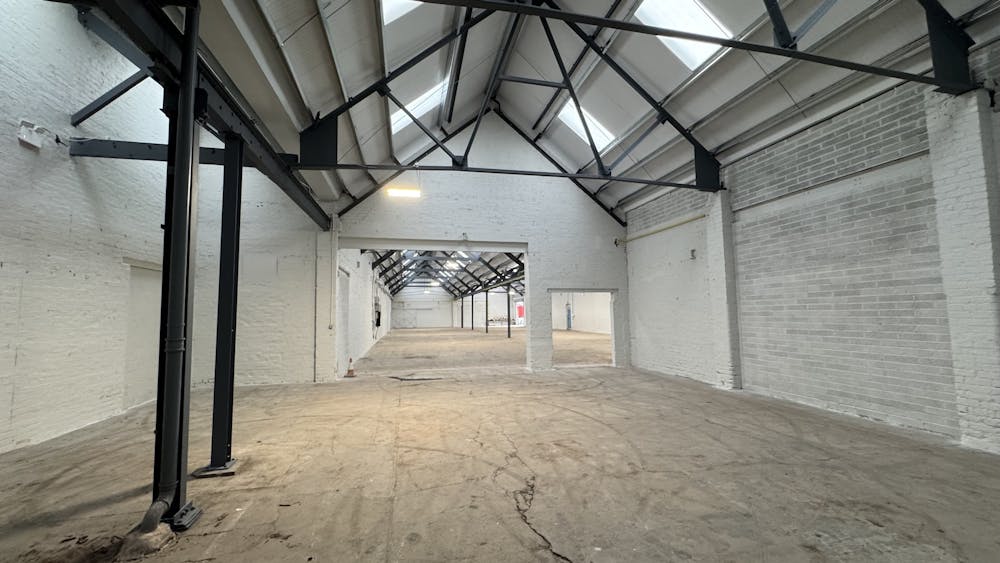Summary
| Property Type | Industrial / Industrial / Warehouse |
| Tenure | To Let |
| Size | 10,823 sq ft |
| Rent | £48,703.50 per annum |
| Rates Payable | Upon Enquiry |
- Two bay end of terrace industrial/warehouse unit of 10,823 sq ft (1,005 sq m)
- Roller shutter door
- 3 phase electricity and gas supply
- Eaves height 4.25m
- Refurbished
- Available Now
- A further 5,085 sq ft (472
About
Wilden Business Park is an established industrial base developed from the historic Wilden Iron Works, now comprising of a multi-let industrial site. It is located on the outskirts of Kidderminster, in Worcestershire. The estate is accessible via the A456, A442, and A449, which in turn provide access to the M54 motorway to the north and M5 motorway to the east.
Unit 2 comprises a two bay end of terrace industrial/warehouse unit of steel portal frame construction under an brand new insulated pitched clad roof.
The unit benefits from a roller shutter door, concrete floor, 3 phase electric, gas supply and eaves height of 4.25m. The unit is currently being extensively refurbished and will have a new WC, LED Lighting, new roof and will be freshly redecorated internally.
The unit is available now.
If required, a further 5,085 sq ft (472 sq m) of warehouse space is available in Unit 1, which could be taken alongside this unit.
This would provide additional yard space which could be demised to both units.
Downloads
Download Marketing Brochure
Further Information
-
Terms
The property is available to let by way of a new full repairing and insuring lease for a term of years to be negotiated.












