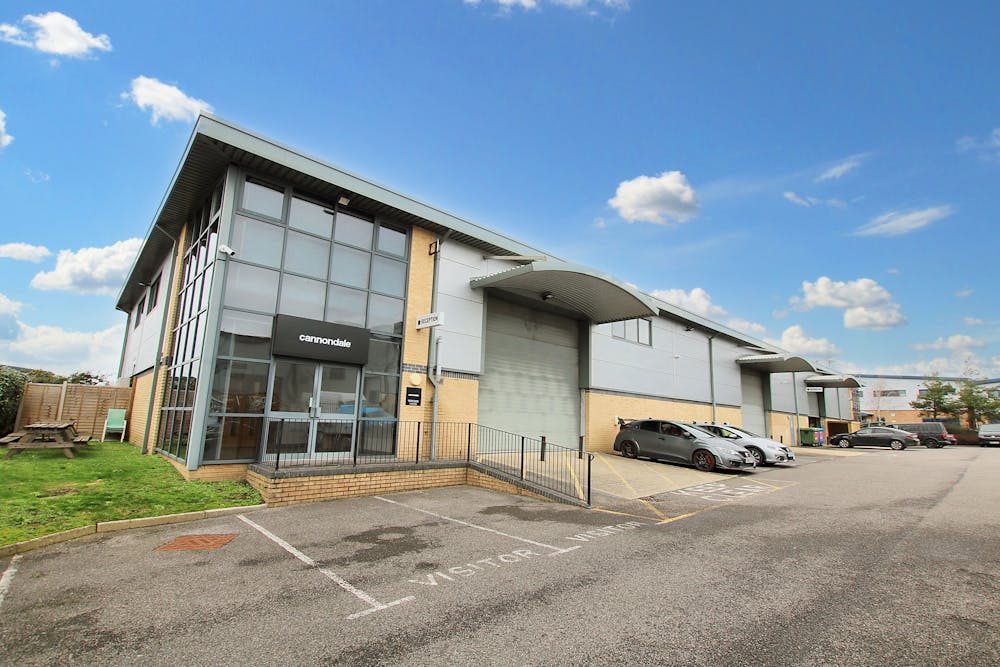Modern Two Storey Office With Ancillary Storage/Workshop
Summary
- Approx 7,550 sq ft (5,828 sq ft office + 1,722 sq ft store)
- Modern building with prominent frontage to Vantage Way
- High quality fully fitted office accommodation with additional storage/worshop space
- Extensive staff amenities & shower facilities
- Allocated parking area & 2 x EV charging points
Accommodation
The accommodation comprises the following areas:
| Name | sq ft | sq m |
| Ground - Reception | 177 | 16.44 |
| Ground - Offices | 1,423 | 132.20 |
| Ground - Storage | 1,722 | 159.98 |
| 1st - Offices | 4,228 | 392.79 |
| Total | 7,550 | 701.41 |

Location
The property is located at The Fulcrum, a modern development of high quality warehouse and office buildings at Mannings Heath, Poole. The property is situated in a highly visible and prominent corner position fronting Vantage Way - the principal road in the development, which is accessed from Mannings Heath Road to the south west. Mannings Heath Road links to the A3049 Dorset Way dual carriageway which provides access to the A35 to the West and the M27/M3 motorway network to the East via the A31
Get directions from Google Maps
Mainline Stations
-
Parkstone (Dorset)38 mins
-
Branksome40 mins
-
Poole53 mins
-
Hamworthy71 mins
Underground Station
-
Reading1248 mins
-
Twyford1325 mins
-
Maidenhead1448 mins
-
Taplow1477 mins
Further Information
Rent £75,000 per annum exclusive
Rates Payable Upon Enquiry
EPC Rating This property has been graded as B (35)
Description
The property comprises an end of terrace, two storey commercial property of steel portal frame construction with external walls of blockwork inner, brickwork outer with plastic coated steel composite cladding to the upper elevations under an insulated steel profile pitched roof.
The ground floor benefits from a self-contained glazed entrance/reception lobby leading to a mixture of office, storage accommodation and staff amenity space. The ground floor office accommodation is largely open plan but is divided with a full height glazed partition and includes an open plan kitchen.
There is a separate storage area with external access via a loading door. This storage area has potential to be utilised for a variety of uses. There is a DDA compliant WC, separate male and female shower rooms with dedicated changing areas and further separate male and female WC facilities.
A wide staircase provides access to an open plan first floor office which incorporates various part stud, part glazed offices/meeting rooms and two open plan kitchenettes.
The property benefits from powder coated aluminium framed, full height glazing to the two end corners of the building providing an attractive feature.
Tenure
Available by way of a new Full Repairing and Insuring Lease on terms to be agreed, subject to the Landlord subdividing the services from the neighbouring unit and forming a new rear fire escape.
Rent
£75,000 per annum.
Rent is exclusive of VAT, buildings insurance, service charge and business rates.
Business Rates
The property is currently assessed in combination with the neighbouring unit and therefore needs to be re-assessed for business rates purposes.
EPC
The property has a rating of B-(35) and a copy of the full EPC report is available upon request.













