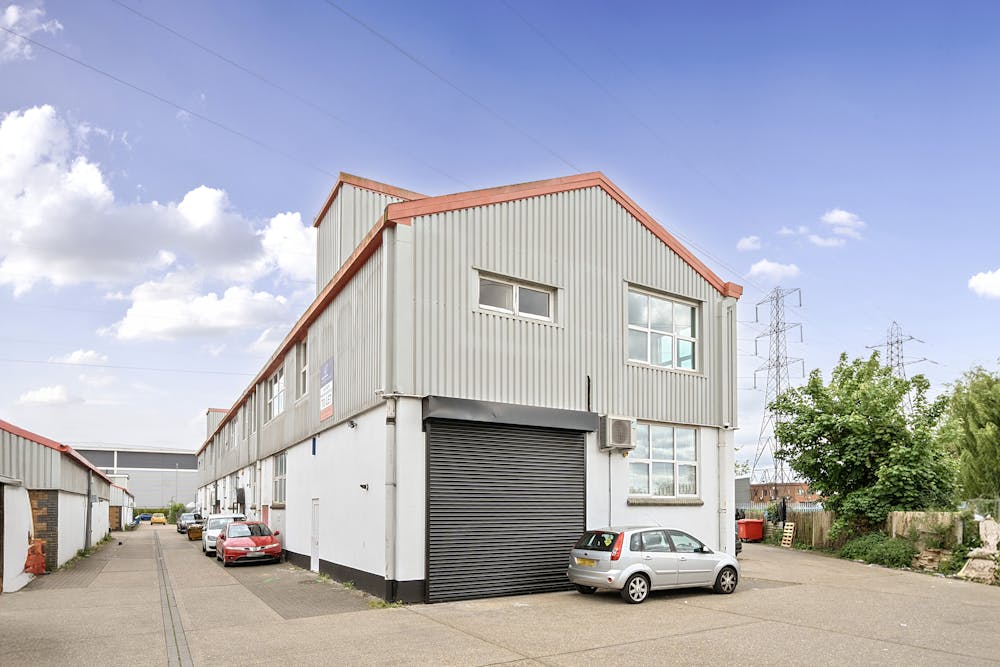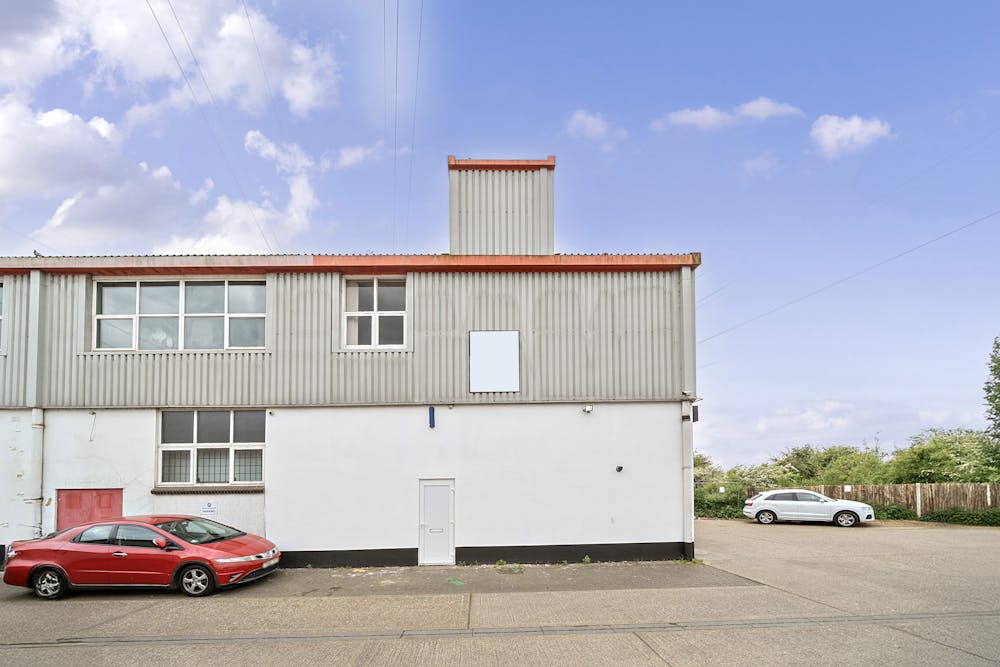Summary
| Property Type | Industrial/Logistics / Office |
| Tenure | To Let |
| Size | 1,845 sq ft |
| Rent | £35,000 per annum |
| Rates Payable | Upon Enquiry |
| EPC Rating | This property has been graded as E |
- Full height loading door
- First floor offices
- Allocated parking
- Eaves height approx. 15 ft
- Three phase power
- Uxbridge underground station (0.5 miles) served by the Metropolitan Line
About
The property comprises an end of terrace light industrial unit constructed of steel portal frame with brick and block elevations to a pitched roof benefiting from a warehouse at ground floor and offices above. The warehouse has a full height loading door and allocated parking. The eaves height of the warehouse is approx. 15ft and the width of the loading shutters approx. 12ft. The ground floor totals 1,145 ft² whilst the first floor offices total a further 700 ft².

Accommodation
| Name | sq ft | sq m | Availability |
| Ground | 1,145 | 106.37 | Available |
| 1st | 700 | 65.03 | Available |
| Total | 1,845 | 171.40 |
Location
The property is situated within 0.5 miles of the M40 junction 1 which connects directly onto the A40 Western Avenue dealing directly into central London. The M25 is 2.5 miles from the property, the M4 being 5 miles to the south. Uxbridge town centre and Uxbridge underground station are located 0.5 miles from the site which is served by the Metropolitan and Piccadilly line.
Mainline Stations
-
Iver39 mins
-
West Drayton39 mins
-
Langley56 mins
-
Denham56 mins
Underground Station
-
Uxbridge18 mins
-
Iver39 mins
-
West Drayton39 mins
-
Hillingdon42 mins
Downloads
Download Particulars
Further Information
-
Terms
The premises is available by way of a new lease for a term by arrangement.




























