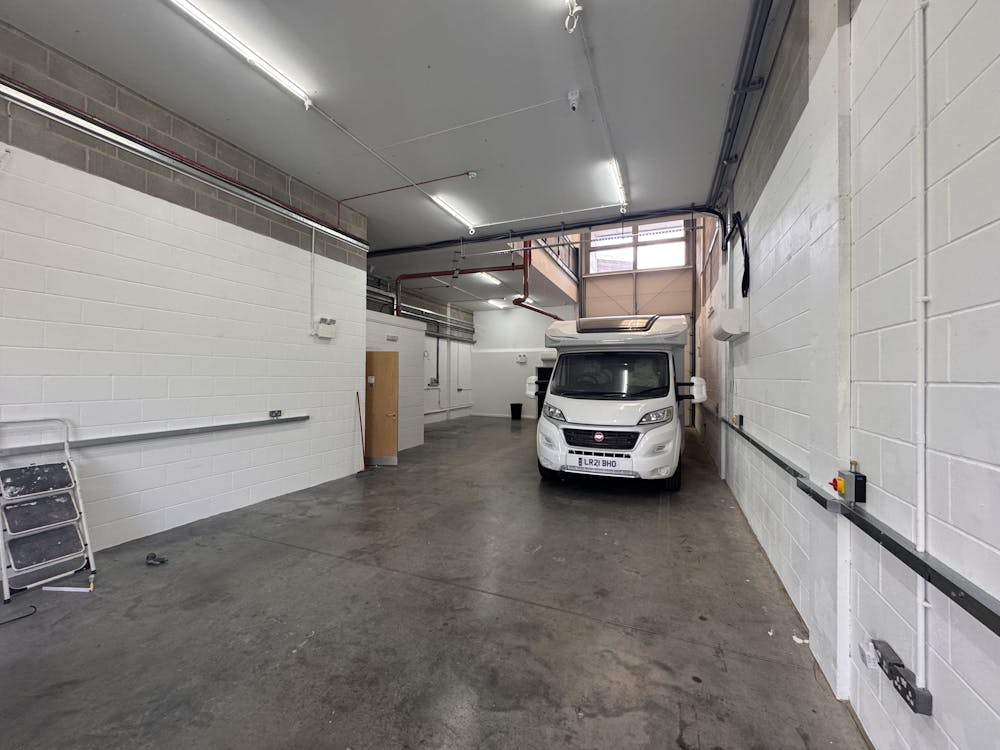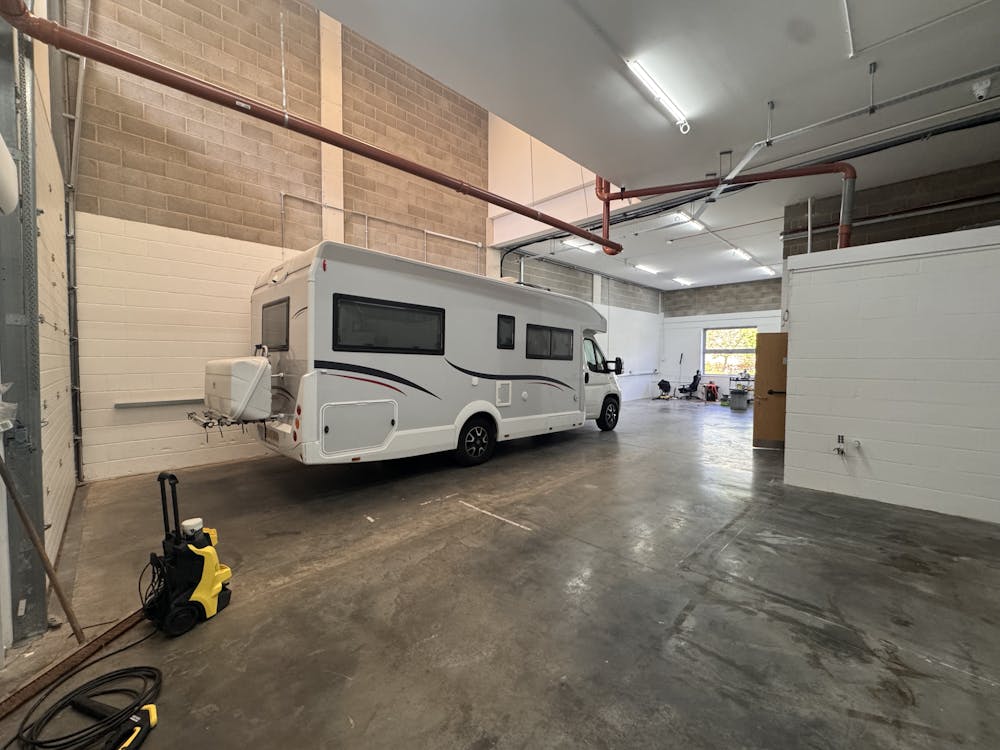Summary
| Property Type | Industrial / Trade Counter / Urban Logistics |
| Tenure | To Let |
| Size | 3,020 sq ft |
| Rent | £55,000 per annum |
| Rates Payable | £6.55 per sq ft |
| EPC Rating | This property has been graded as C (70) |
- Good Transport Links
- Close to Woolwich Elizabeth line
- 3 Phase power Supply
- Airconditioned offices
- Minimum eaves height of 4m plus in full height area
- 3 Car parking spaces
About
The property comprises a mid-terrace industrial unit of steel frame construction with brick and glazed elevations to the front and aluminium cladding to the rear under a pitched roof incorporating translucent skylights.
The ground floor consists of reception area and DDA compliant WC facilities with stairs leading to fully fitted offices at first floor level. The offices are split into two areas, offices to the front of the building and further storage / ancillary space at the rear. The first floor space accounts for approximately 75% of the total building footprint.
The ground floor space consists of warehouse space under the mezzanine floor and the full height warehouse space, which benefits from a minimum eaves height of approximately 8m and has an insulated, electrically operated, loading door of approximately 3.5m wide by 3.6m high.
Externally the property benefits from 3 dedicated parking spaces to the front and further loading / parking to the rear.

Accommodation
| Name | sq ft | sq m | Availability |
| Unit - 14 | 3,020 | 280.57 | Available |
| Total | 3,020 | 280.57 |
Location
The unit forms part of the larger and popular mixed use Royal Arsenal Development situated within the London Borough of Greenwich just to the north of Woolwich Town Centre. The Royal Arsenal has public transport links with Woolwich Arsenal National Rail, DLR and Elizabeth Line Underground stations nearby as well as bus routes servicing the A206.
Mainline Stations
-
Plumstead6 mins
-
Woolwich Arsenal7 mins
-
Woolwich Dockyard19 mins
-
Abbey Wood37 mins
Underground Station
-
Woolwich5 mins
-
Plumstead7 mins
-
Woolwich Arsenal7 mins
-
King George V18 mins



















