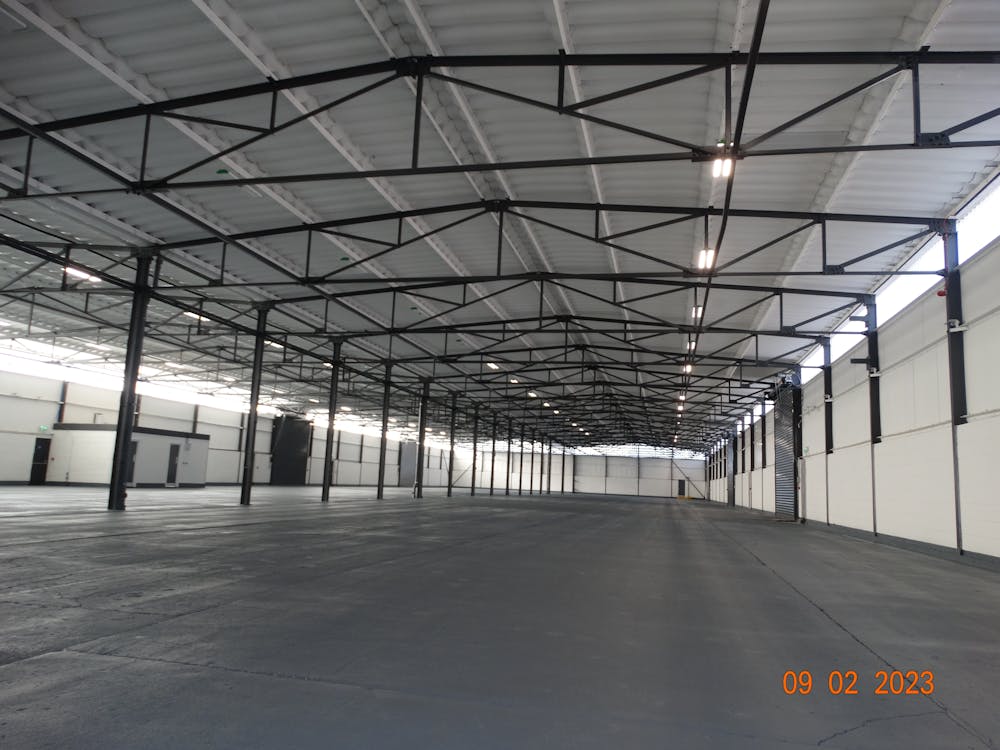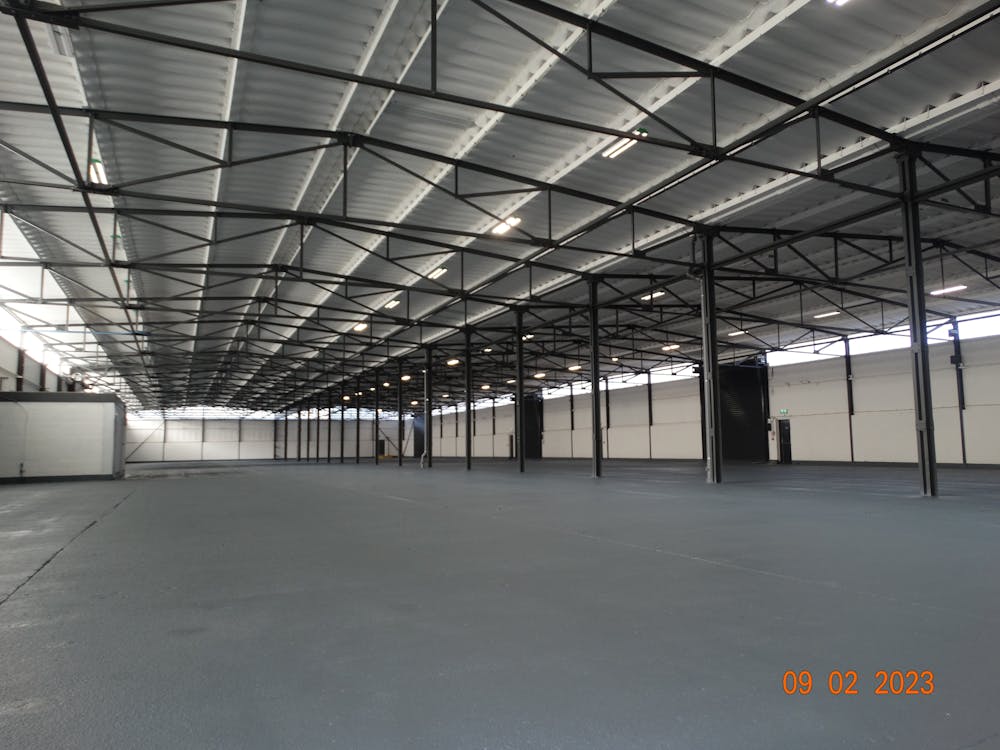Summary
| Property Type | Industrial/Logistics |
| Tenure | To Let |
| Size | 30,916 sq ft |
| Rates Payable | Upon Enquiry |
- Detached unit with mono-pitched roof incorporating new translucent roof lights.
- Five new electric roller shutter doors (4.2m w x 4.5m h).
- 5.5m eaves (4.5m minimum working height); new roof lights.
- Painted concrete floor, new PIR LED lighting.
- Parking and 360 circulation/yard area.
- Fully refurbished GF/FF offices with canteen and toilets.
- Warehouse toilet provision.
About
Unit 27E1 & 2 provides lofty warehouse space accessed by two roller shutter doors. The accommodation is laid out in two bays behind a deep forecourt. Office accommodation comprises open plan and individual offices, plus toilets. Yard and parking is provided external to the property.

Accommodation
| Name | Floor/Unit | sq ft | sq m |
| Ground - Warehouse area | Ground | 27,552 | 2,559.66 |
| Ancillary - Offices | Ancillary | 550 | 51.10 |
| Suite - Offices on Ground/1st floors | Suite | 2,814 | 261.43 |
Location
Hartlebury Trading Estate is located on Crown Lane, Hartlebury, Worcestershire, directly off the main A449 dual carriageway. The A449 links directly to Junction 6 of the M5 approximately 10 miles distant. Worcester city centre is approximately 8 miles away, and Kidderminster town centre around 4 miles away. The M5 in turn links with the M6, M42, M40 and National Motorway Network. The estate can also be accessed off Walton Lane, Hartlebury, with Hartlebury Train Station within 100 yards of the estate entrance.
Mainline Stations
-
Hartlebury22 mins
-
Droitwich Spa84 mins
-
Kidderminster84 mins
-
Blakedown108 mins
Underground Station
-
Reading1536 mins
-
Chesham1543 mins
-
Amersham1570 mins
-
Twyford1580 mins











