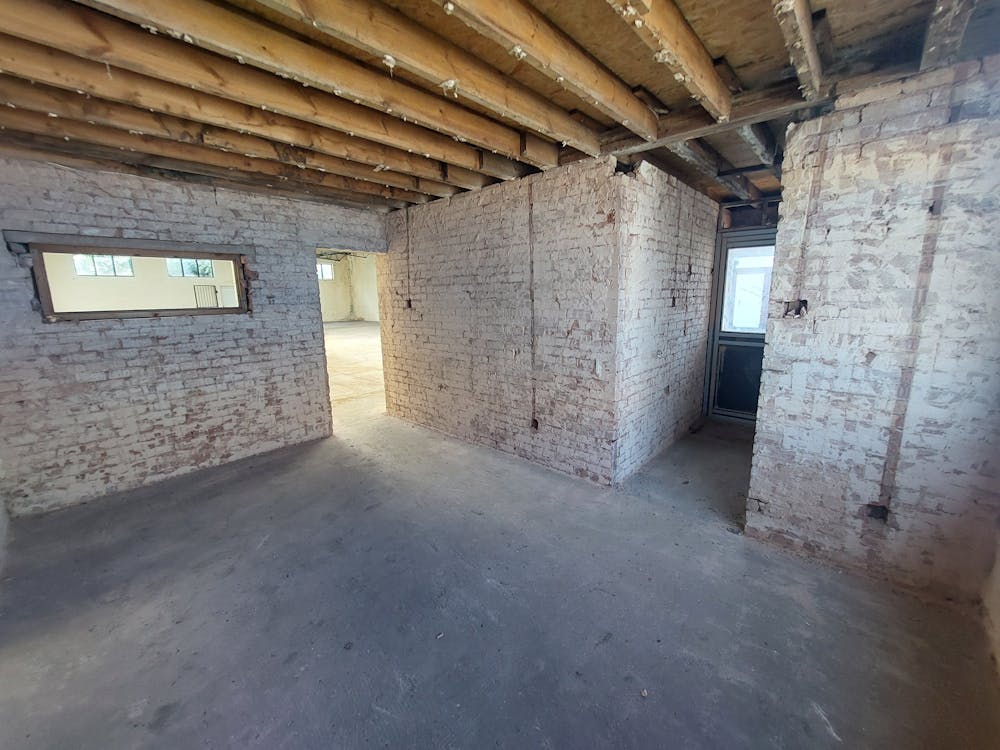Summary
| Property Type | Industrial / Warehouse |
| Tenure | To Let |
| Size | 2,966 sq ft |
| Rent | £5 per sq ft |
| Rates Payable | Upon Enquiry |
- 2,966 sq ft (275.54 sq m)
- Small office pod to front elevation
- Roller shutter access
- Minimum/maximum working height 4.1m to 5.2m
- Translucent roof lights
- 24/7 access
- J10 of M6
About
The units form part of two terraces of industrial/warehouse buildings of traditional brick construction under a mono pitched steel sheeted roof incorporating translucent roof lights. The units provide a similar accommodation including a small office pod to the front elevation, roller shutter access and a minimum/maximum working height of 4.1m to 5.2m.
The landlord has installed new UPVC window frames and a front door, however the units internally require plastering and decorating. There are provisional WC facilities, however it would be the responsibility of the tenant to a connect wash basin and toilet.

Accommodation
| Name | sq ft | sq m | Availability |
| Unit - Unit 11 | 2,966 | 275.55 | Available |
| Total | 2,966 | 275.55 |
Location
Bilston Industrial Estate enjoys a highly accessible location on Oxford Street, Bilston, just 2.5 miles southeast of Wolverhampton city centre. Situated off the A41, the estate provides access to the A463 Black Country Route, linking directly to Junction 10 of the M6 and Junction 1 of the M5, both within a short drive.
Mainline Stations
-
Coseley32 mins
-
Tipton42 mins
-
Dudley Port50 mins
-
Bescot Stadium54 mins
Underground Station
-
Chesham1645 mins
-
Amersham1678 mins
-
Chalfont and Latimer1710 mins
-
Reading1720 mins






