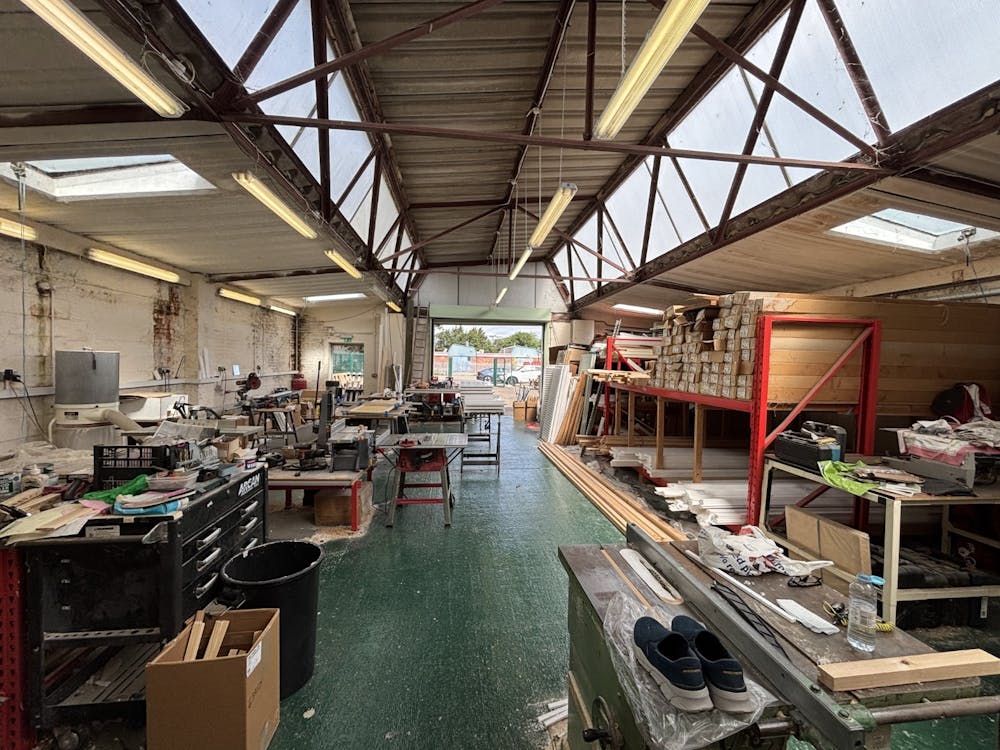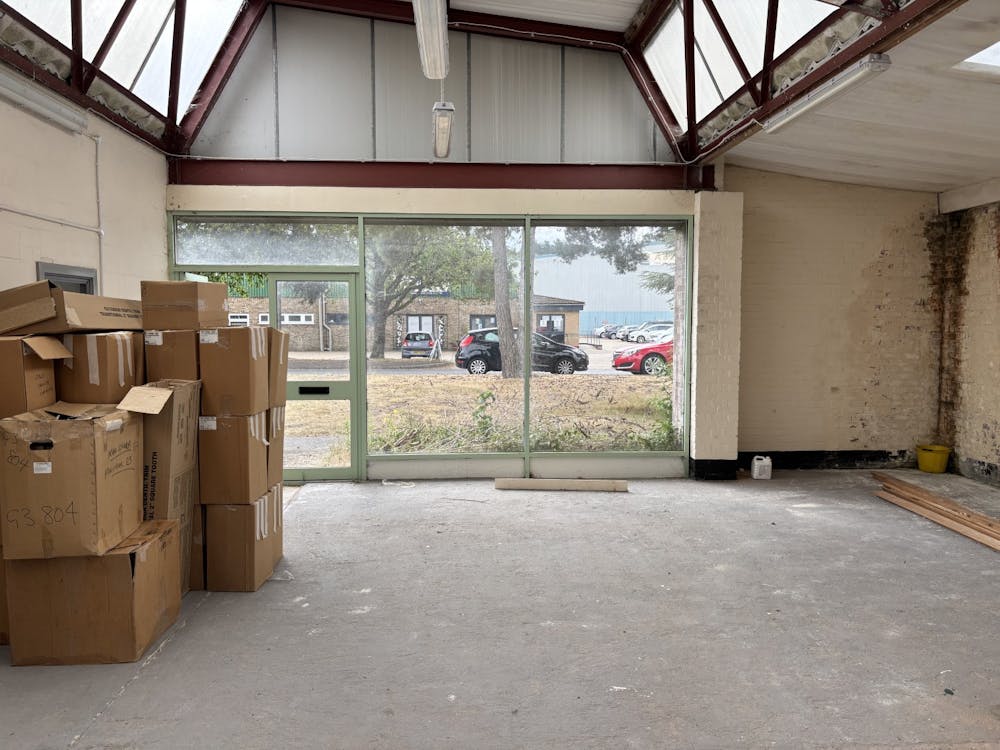Summary
| Property Type | Industrial/Logistics / Office / Trade Counter |
| Tenure | For Sale |
| Size | 2,951 sq ft |
| Price | Offers in excess of £250,000 |
| Rates Payable | £0.02 per sq ft The Rateable Value from April 2026 will be £12,000. 100% small rates relief available for qualifying occupiers. |
| Service Charge | n/a |
| Estate Charge | Details on application. |
- Arranged as two self contained units
- Secure rear yard area of approx. 1,934 sq ft (179.7 sq m)
- Rear car parking for five cars
- Low rateable value of £9,400 (100% rates relief for qualifying occupiers)
- Of interest to owner occupiers or investors
About
The property comprises a self contained, mid-terrace light industrial unit of brick construction beneath a corrugated sheet roof with translucent panel insert. The property is sub-divided to provide a self-contained front office, showroom or trade counter area with WCs and kitchenette. The rear workshop/warehouse is self contained with WC and kitchenette. A secure rear yard of approximately 1,934 sq ft is provided together with five car parking spaces.

Accommodation
| Name | sq ft | sq m | Availability |
| Unit - Unit 11 | 1,252 | 116.31 | Available |
| Unit - Unit 11a | 1,699 | 157.84 | Available |
| Total | 2,951 | 274.15 |
Location
The property is situated on Wimbledon Avenue, one of the main estate roads serving the London Road Industrial Estate - Brandon's primary employment area. The property is located approximately 1 mile to the south west of Brandon Town Centre and 6 miles
north west of Thetford and the A11 trunk road. Major occupiers in the area include Pecksniff, Arrowpak and Omar Homes.
Mainline Stations
-
Brandon25 mins
-
Lakenheath61 mins
-
Thetford114 mins
-
Shippea Hill159 mins
Underground Station
-
Broxbourne1053 mins
-
Epping1073 mins
-
Shenfield1101 mins
-
Theydon Bois1102 mins
Downloads
No downloads available at present. For more information, please contact the agents.

Further Information
-
Viewings
Strictly by appointment with the sole selling agents Hazells.














