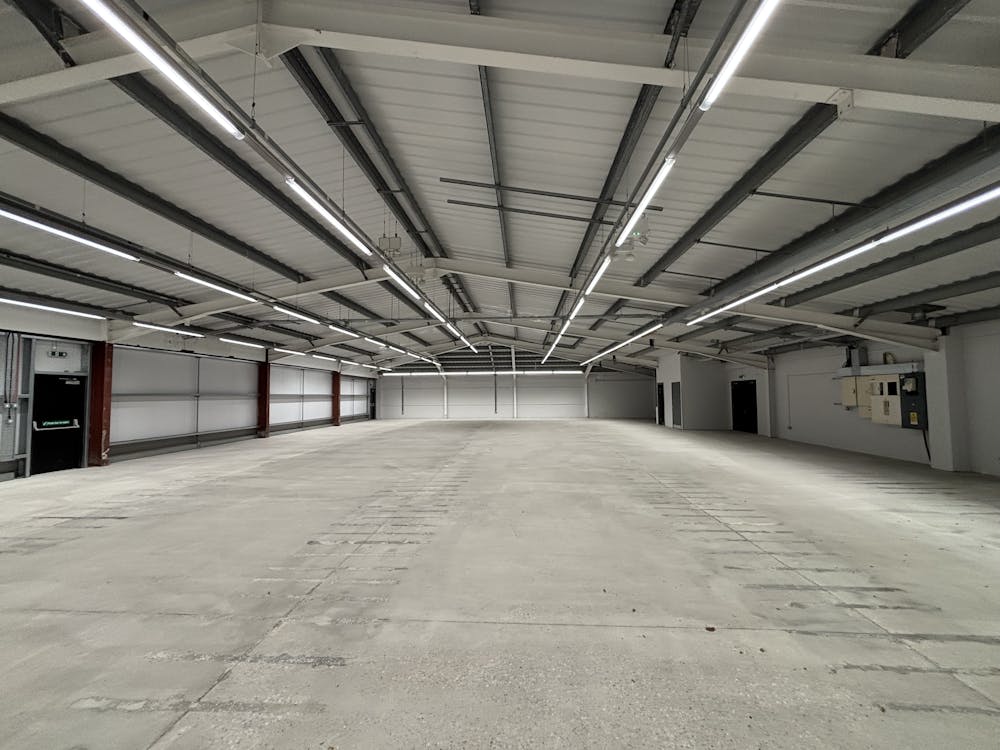Refurbished Unit - There is a potential to combine Unit 10 with Unit 11 to create a 10,913 sq ft Detached unit (subject to availability)
Summary
- Gated estate with CCTV cameras
- Easy access to A465 Heads of the Valley trunk road providing excellent access to the South Wales area
- Electric roller shutter doors
- LED lighting, kitchen and WC facilities
- Forecourt loading and dedicated parking
- Three phase power
- Potential to combine Unit 10 with Unit 11 to create a 10,913 sq ft Detached unit
Accommodation
The accommodation comprises the following areas:
| Name | sq ft | sq m | Availability |
| Unit - 10 | 8,478 | 787.63 | Available |
| Total | 8,478 | 787.63 |

Location
Festival Park, Ebbw Vale, occupies a strategic location adjacent to the A4046 providing access to the M4 motorway. The A465 (Heads of the Valleys Road) is located less than 5 miles from the site, providing access to the A40, linking Swansea with the West Midlands via the M50 and M5 Motorways.
The main town of Ebbw Vale is located approximately two miles to the north of the site with surrounding occupiers including Aldi, Home
Bargains and Premier Inn. The nearest train station is Ebbw Vale Parkway approximately 0.5 miles from the property. The stop provides access to Cardiff Central Station
Get directions from Google Maps
Mainline Stations
-
Ebbw Vale Parkway13 mins
-
Ebbw Vale Town39 mins
-
Tir-Phil55 mins
-
Brithdir57 mins
Underground Station
-
Reading1883 mins
-
Twyford1967 mins
-
Maidenhead2071 mins
-
Taplow2104 mins
Further Information
Rent £46,772 per annum
Rates Payable £27,690 per annum Estimated RV provided for indication purposes -TBC
Service Charge Budget figure year ending 2026 - details TBC
Estate Charge Approximate Insurance Premium TBC for Year Ending 2025
EPC Rating This property has been graded as B (50)
Specifications
Three phase power
Minimum eaves height of 3.5 m
Electric level access loading door
Separate pedestrian access
Kitchen and WC facilities
LED lighting
Allocated car parking
CCTV
There is a potential to combine Unit 10 with Unit 11 to create a 10,913 sq ft Detached unit (subject to availability of both units)
Viewings
Please contact Jenkins Best or our joint agents Knight Frank
Terms
The units are available on new Full Repairing and Insuring lease.
Grant Assistance
Blaenau Gwent are able to offer financial assistance to ingoing occupiers, subject to meeting certain criteria.
Further information can be found at
https://www.blaenaugwentbusinesshub.co.uk/BusinessSupport/Financial-Support
what3words
///countries.issued.elevates













