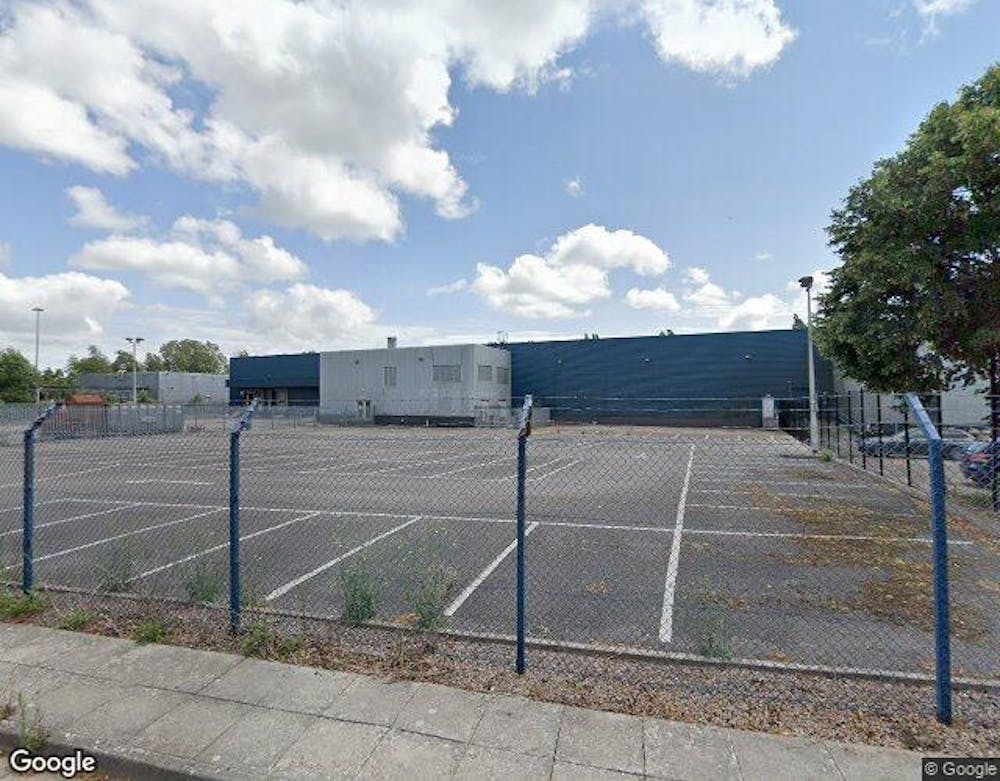HIGHLY REVERSIONARY SINGLE-LET INDUSTRIAL INVESTMENT
Summary
- Opportunity to acquire a highly reversionary modern industrial unit, single let to BBC, an undoubted covenant.
- Positioned strategically within St Mellons Business Park, approximately 4 miles to the north east of Cardiff City Centre.
- Easily accessible via Cypress Drive and the A48 (M), providing excellent connectivity to the M4 Motorway and Cardiff City Centre.
- Modern industrial unit extending to 30,553 sqft (2,839 sqm). Minimum eaves height of 6.00m which is very good for the locality.
- Encompasses a site area of 1.52 acres (approximately 46% site cover).
- Secure concrete yard with dock loading doors and car parking spaces to the front and well-designed landscaping to the rear.
- Tenant holds an FRI lease from 17 August 2020, expiring 30 June 2031, therefore offering 6.4 years to expiry (subject to tenant break option at the end of the 10th year of the term).
- Low passing rent of £137,277 per annum, equating to a £4.49 per sqft.
- Offers in excess of £2,000,000 (two million).
- A purchase at this level will reflect a net initial yield of 6.46% and potential reversionary yield of 8.62% in 17th August 2025.
- A low overall capital value of £65.46 per sqft.
Accommodation
The accommodation comprises the following areas:
| Name | sq ft | sq m | Availability |
| Ground - Warehouse | 23,722 | 2,203.85 | Available |
| Mezzanine | 6,831 | 634.62 | Available |
| Total | 30,553 | 2,838.47 |

Location
Cardiff is the capital city of Wales and is the principal industrial and commercial centre for South Wales. The city is located approximately 44 miles west of Bristol and 42 miles east of Swansea.
Cardiff is the UKs eleventh largest city and has a population of approximately 346,000 and a wider catchment of 1.5 million in the surrounding Cardiff Capital Region.
The city is home to a strong student community and Cardiff is home to four major institutions of higher education including Cardiff University, Cardiff Metropolitan University, University of South Wales and The Royal Welsh College of Music and Drama.
The M4 Motorway provides access east towards Newport (12 miles), Bristol (40 miles) and London (142 miles). To the west, Bridgend is 23 miles and Swansea is 44 miles. The property is situated within St Mellons Business P a r k, an established mixed-use area situated to the east of Cardiff City Centre. The Business Park is easily accessible via the A48 and A48M, providing excellent connections to both the City Centre and Junctions 29/30 of the M4 Motorway. The primary bus stop on Fountain Lane offers a frequent bus service to Cardiff Central and St Mellons District Shopping Centre. Other nearby amenities include St Mellons Golf & Country Club and Hendre Lake Park.
Notable companies in the vicinity include Welsh Water, Virgin Media, IQE, Arcadis and Natural Resources Wales. Occupiers in the wider area include DPD, UPS, Freightliner and Aldi Distribution Centre.
The immediate location will benefit from the South Wales Metro and the planned Cardiff Parkway Railway Station which is expected to have a positive effect on the area. The station in St Mellons will serve up to 32,000 residents, linking them to Swansea, Cardiff, London, Bristol and Birmingham.
Get directions from Google Maps
Mainline Stations
-
Pye Corner78 mins
-
Llanishen81 mins
-
Heath High Level82 mins
-
Heath Low Level82 mins
Underground Station
-
Reading1758 mins
-
Twyford1847 mins
-
Maidenhead1961 mins
-
Taplow1995 mins
Further Information
Price Price on application
Rates Payable Upon Enquiry
Description
The warehouse is of steel portal frame construction with part masonry, part insulated profiled steel clad elevations.
The property extends to a total of 30,553 sq ft GIA. There is a secure concrete yard (0.39 acre) to the front of the property which benefits from two dock level access doors.
The premises has a minimum eaves height of 6.0m and comprises a main warehouse with two separate first floor office areas, allowing separate office space for warehouse and administrative staff.
The warehouse benefits from male and female WCs and kitchen facilities, the offices have air conditioning, raised access floors, perimeter trucking and double-glazed windows.







