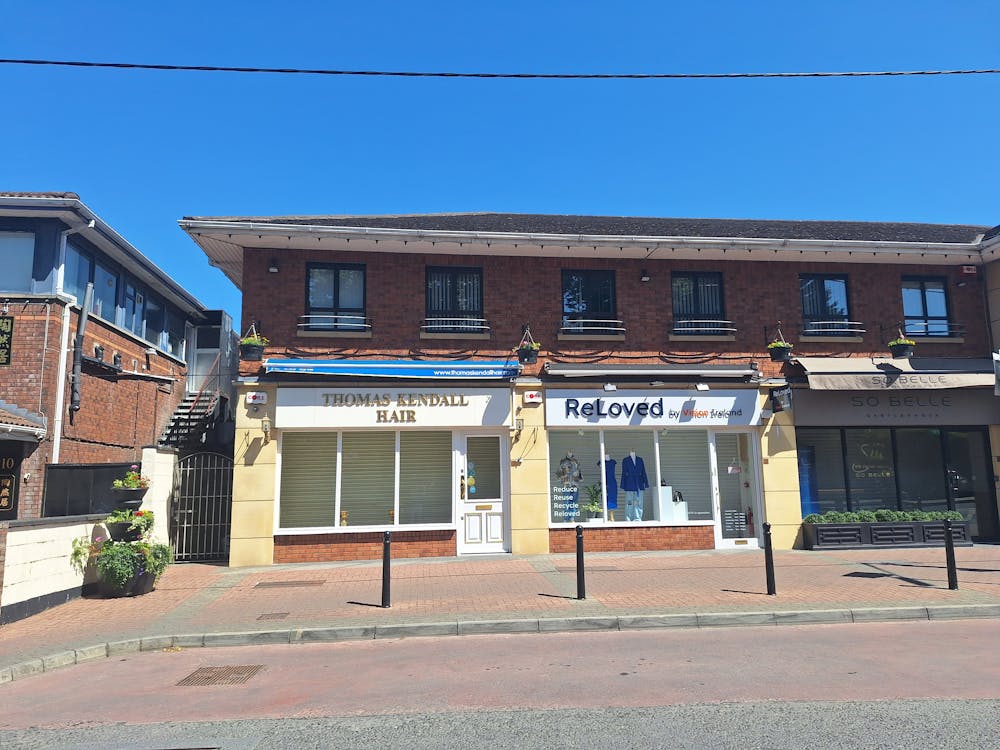Prime trading opportunity in the heart of Castleknock. Available for sale or for lease.
Summary
- High-profile end-of-terrace retail unit with strong visibility onto Castleknock Road.
- Ground floor shop of approx 42.64 sqm / 458.97 sqft
- Suitable for a variety of retail and commercial uses (subject to planning).
- Flexible lease terms available.
- Neighbouring occupiers include So Belle Salon, Vision Ireland, Sherry Fitzgerald, Lidl and Wong’s Restaurant.
Accommodation
The accommodation comprises the following areas:
| Name | sq ft | sq m | Availability |
| Ground | 462.85 | 43 | Available |
| Total | 462.85 | 43 |

Location
Castleknock is an affluent, well-established suburb located approximately 8km west of Dublin city centre. Renowned for its mature neighbourhoods, excellent schools, and green open spaces, Castleknock continues to experience robust population growth and strong demand for local services and amenities. The area is well served by schools, parks, and public transport, making it a sought-after location for both residential and commercial uses.
The Ashleigh Centre serves as a key convenience and retail hub for the local population, offering ample surface car parking and an attractive tenant mix.
Neighbouring occupiers include a diverse mix of local and national operators such as So Belle Beauty Salon, Rods and Cones Opticians, Wong’s Chinese Restaurant, Paddy Power Bookmakers, Apache Pizza, and Sherry FitzGerald Estate Agents.
Get directions from Google Maps
Mainline Stations
-
Holyhead1381 mins
-
Valley1438 mins
-
Rhosneigr1490 mins
-
Ty Croes1518 mins
Underground Station
-
Reading5073 mins
-
Twyford5138 mins
-
Chesham5167 mins
-
Amersham5191 mins
Further Information
Price Offers in the region of €390,000
Rent €33,000 per annum
Rates Payable €4,000 per annum For the year 2025.
Service Charge €1 per sq ft
BER Rating This property has been graded as B2
Description
This superb retail unit occupies a prominent end-of-terrace ground floor position within the bustling Ashleigh Centre, a well-known mixed-use commercial development in the heart of Castleknock Village. The unit benefits from direct frontage onto the busy Castleknock Road, offering outstanding visibility and profile to passing foot and vehicle traffic.
Specifications
The unit comprises an open-plan, rectangular-shaped ground floor retail space with a glazed shopfront. Internally, the space includes a retail area to the front and a WC and kitchenette to the rear. The unit also benefits from an internal roller shutter security door.
The unit was previously occupied by a hair salon and would suit similar uses. It may also appeal to professional service providers or boutique operators, subject to necessary planning consents.





