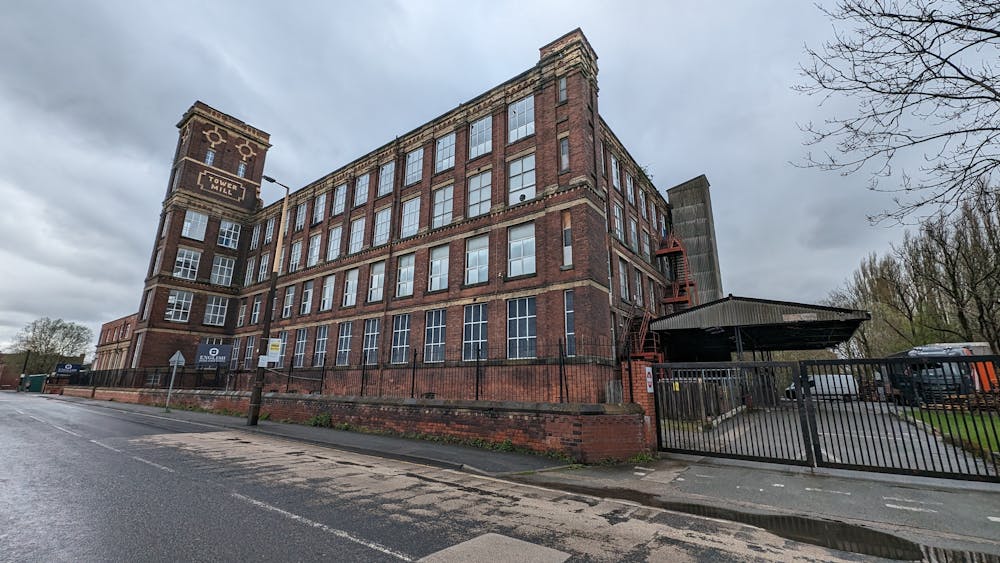Grade II Listed Building Currently Producing £50,000 Per Calender Month Exclusive
Summary
- Price reduced to £2,750,000
- On behalf of the Joint Administrators of Culimeta-SaveGuard Limited
- Grade II Listed Mill accommodation constructed c. 1890
- Warehousing, manufacturing and offices over 4 floors plus basement
- Detached workshop of steel portal frame construction
- Total Floor Area of 136,385 Sq Ft
- Total Site Area of 1.29 Hecatres (3.2 Acres)
- Low Site Cover of approx. 32.5%
- Property refurbished c. 2013 with significant capital expenditure
- 2 x Goods Lifts serving each floor of the building
- Tenancies - Licence to Occupy in place expiring 30 May 2025
- Licence Fee £50,000 per calender month, exlusive of VAT
- Redevelopment Opportunity - Historic planning permission approved in 2007 for change of use to 75 flats and 3 new office blocks (now expired)
Accommodation
The accommodation comprises the following areas:
| Name | sq ft | sq m | Availability |
| Basement - Warehouse Storage | 24,703 | 2,294.98 | Available |
| Ground - Manufacturing and Ancillary | 31,248 | 2,903.03 | Available |
| 1st - Manufacturing and Ancillary | 25,069 | 2,328.99 | Available |
| 2nd - Manufacturing and Ancillary | 23,971 | 2,226.98 | Available |
| 3rd - Manufacturing and Ancillary | 24,510 | 2,277.05 | Available |
| Building - Tower / Fire Escape | 1,292 | 120.03 | Available |
| Unit - Storage and Ancillary | 5,592 | 519.51 | Available |
| Total | 136,385 | 12,670.57 |

Location
The subject property is located on Park Road in Dukinfield, a town within Tameside, Greater Manchester. Ashton under Lyne is located approx. 1.5km to the north-west whilst Manchester city centre is located approx. 10km to the west.
J3 of the M67 motorway is located approximately 3km to the south providing access to the wider motorway network. The nearest train station is Stalybridge located approx. 1km to the north-east. The surrounding area is made of predominantly industrial uses, with residential housing further to the south.
Get directions from Google Maps
Mainline Stations
-
Stalybridge12 mins
-
Ashton-Under-Lyne20 mins
-
Hyde North22 mins
-
Flowery Field25 mins
Underground Station
-
Chesham2649 mins
-
Amersham2689 mins
-
Chalfont and Latimer2713 mins
-
Chorleywood2745 mins
Further Information
Price £2,750,000 Subject to Contract and Exclusive of VAT
Rates Payable £0.48 per sq ft Based on 2023 Valuation
Service Charge n/a
Estate Charge n/a
EPC Rating This property has been set as EPC exempt.
Reason: Listed building
Description
Comprises a Grade II Listed detached former cotton mill with a five storey tower and a large Victorian era masonry brick chimney. The property has been extended in part and a detached workshop has been constructed to the rear of the mill.
The eaves height within the original mill building varies between 3.5m – 5m with the basement providing a lower eaves ranging from 2m – 2.4m.
To the eastern elevation of the mill building is a concrete loading bay measuring approx. 177 sq m (1,905 sq ft) providing access for loading / unloading with a canopy constructed over the loading bay measuring circa 334 sq m (3,596 sq ft).
The property has been split internally to provide warehouse, manufacturing, offices, canteen and WCs over four storeys plus basement. To the front of the property (south-east corner), there is a two-storey building connected to the mill which provides reception / showroom and ground floor with office and staff accommodation above.
There are two goods lifts located on both the east and west elevations which serve all floors including basement. The original lift has been decommissioned and removed leaving a void within the first, second and third floors.
The detached workshop is of steel portal frame construction with concrete floor. Eaves height is measured at 5m to the underside of the haunch and 8.3m to the apex. There is a loading door to the southern elevation measuring 4.16m (w) x 4.7m (h). There is also two storey accommodation within the unit providing kitchen, offices, locker room and WCs.
Externally a large tarmacadam parking area is provided to the north of the Mill with an access driveway running alongside the west boundary. There is a one-way system in operation with two vehicular access gates on Park Road to the south-east and south-west of the site.












